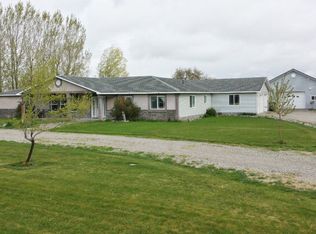Sold
Price Unknown
491 N Yellowstone Hwy, Rigby, ID 83442
3beds
2,336sqft
SingleFamily
Built in 2010
1.85 Acres Lot
$582,500 Zestimate®
$--/sqft
$2,092 Estimated rent
Home value
$582,500
Estimated sales range
Not available
$2,092/mo
Zestimate® history
Loading...
Owner options
Explore your selling options
What's special
Welcome to 491 North Yellowstone Highway in Rigby! Just across the street from Jefferson Hills Golf Course lies this beautiful 1.85 acre, riverfront property surrounded by established trees for added seclusion. This two story home is constructed with 12-inch logs and boasts three bedrooms and two bathrooms. You are greeted into the home with vaulted ceilings and an open living area with Brazilian cherry and teak hardwood floors from vintage train cars. Recessed can lighting accentuates the all natural wood cabinets and counter tops of the kitchen and views of the back yard can be enjoyed from the large open windows that provide additional natural light. Don't miss the main floor bathroom with a corner, jetted tub for ultimate relaxation! At the top of the log stair case lies an open family room overlooking the main floor living room and guides you to the additional bedrooms and bathroom including a bonus loft! Time outdoors will be well spent enjoying the views from the back deck or fishing from the privacy of your own river bank with a fire pit not far away. Garden space is accompanied by various fruit trees on the property including apples, peaches and pears! Two sheds and a garage lend ample space for all of your storage needs. Don't forget that there are water rights, also!
Facts & features
Interior
Bedrooms & bathrooms
- Bedrooms: 3
- Bathrooms: 2
- Full bathrooms: 2
Appliances
- Included: Dishwasher, Dryer, Microwave, Refrigerator
- Laundry: Main Level, In Room
Features
- Ceiling Fan(s), Jetted Tub, Vaulted Ceiling(s), Skylight(s)
- Has fireplace: Yes
Interior area
- Total interior livable area: 2,336 sqft
Property
Features
- Has view: Yes
- View description: Water
- Has water view: Yes
- Water view: Water
Lot
- Size: 1.85 Acres
Details
- Parcel number: RP04N39E080931
Construction
Type & style
- Home type: SingleFamily
Materials
- Roof: Metal
Condition
- Year built: 2010
Utilities & green energy
- Sewer: Private Septic
Community & neighborhood
Location
- Region: Rigby
Other
Other facts
- Garage # Stalls/Type: 2 Stalls, Detached
- Other Rooms: Breakfast Nook/Bar, Mud Room, Pantry, Den/Study, Separate Storage, Workshop, Loft
- Laundry: Main Level, In Room
- Style: 1 Story, Log Home
- Interior Features: Ceiling Fan(s), Jetted Tub, Vaulted Ceiling(s), Skylight(s)
- Roof: Metal
- Appliances Included: Microwave, Dishwasher, Refrigerator, Dryer-Electric, Washer, Water Heater-Gas, Range/Oven-Gas
- Fireplace: 1, Pellet
- Landscaping: Established Lawn, Established Trees, Flower Beds, Garden Area
- Sewer: Private Septic
- Irrigation: Water Rights
- Patio/Deck: Open Deck, Covered Porch, 2
- Fence Type/Info: Metal, Partial
- Property Status: Active
- Driveway Type: Dirt, Gravel, Circular Driveway
- View: Water View, Golf Course View
- Provider/Other Info: Rocky Mountain Power
- Construction/Status: Log
- Exterior-Primary: Log (Whole)
- Topography/Setting: River Front
- Air Conditioning: Other-See Remarks
- Heat Source/Type: Other-See Remarks
- Foundation: Concrete Perimeter
- Water: Well
- Legal Description: TAX 100; SEC 8 TWP 4 N RGE 39 EBM
- Parcel #: RP04N39E080931
Price history
| Date | Event | Price |
|---|---|---|
| 10/8/2025 | Sold | -- |
Source: Agent Provided Report a problem | ||
| 9/18/2025 | Pending sale | $599,900$257/sqft |
Source: | ||
| 7/14/2025 | Price change | $599,900-9%$257/sqft |
Source: | ||
| 6/6/2025 | Price change | $659,000-2.4%$282/sqft |
Source: | ||
| 5/24/2025 | Pending sale | $675,000$289/sqft |
Source: | ||
Public tax history
| Year | Property taxes | Tax assessment |
|---|---|---|
| 2024 | $535 -5.4% | $118,530 |
| 2023 | $566 -15.9% | $118,530 +19.6% |
| 2022 | $672 -63.9% | $99,110 -69.1% |
Find assessor info on the county website
Neighborhood: 83442
Nearby schools
GreatSchools rating
- 7/10South Fork Elementary SchoolGrades: PK-5Distance: 1.7 mi
- 8/10Rigby Middle SchoolGrades: 6-8Distance: 3 mi
- 5/10Rigby Senior High SchoolGrades: 9-12Distance: 3 mi
Schools provided by the listing agent
- Elementary: JEFFERSON ELEMENTARY #251
- Middle: RIGBY 251JH
- High: RIGBY 251HS
Source: The MLS. This data may not be complete. We recommend contacting the local school district to confirm school assignments for this home.
