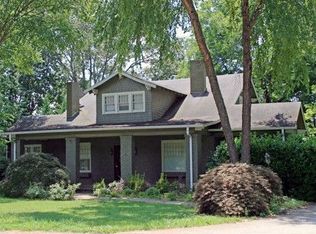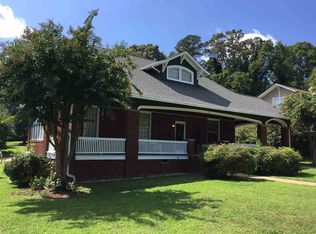Closed
$390,000
491 N Washington St, Rutherfordton, NC 28139
3beds
2,700sqft
Single Family Residence
Built in 1925
1 Acres Lot
$404,100 Zestimate®
$144/sqft
$1,879 Estimated rent
Home value
$404,100
$323,000 - $505,000
$1,879/mo
Zestimate® history
Loading...
Owner options
Explore your selling options
What's special
THIS EXQUISITE HOME SHINES WITH TIMELESS BEAUTY, and features updated kitchen & baths offering modern day conveniences. Built in 1925 with unique, soaring spacious rooms and great flow for entertaining. Many special architectural features, beautiful hardwood floors, built ins and pretty windows, fireplaces in the foyer and living room, add to this home's character. 3 bedrooms, an office, 3 full and 1 half baths, plus a basement with unlimited possibilities. Laundry areas on main floor and basement. Cozy screened porch and gentle well landscaped grounds to enjoy. Conveniently located near downtown Rutherfordton, offering nice restaurants, museum and more.
Zillow last checked: 8 hours ago
Listing updated: August 11, 2025 at 11:41am
Listing Provided by:
Connie Hicks conniehicks650@gmail.com,
Matheny Real Estate
Bought with:
Sonja Smith
Odean Keever & Associates, Inc.
Source: Canopy MLS as distributed by MLS GRID,MLS#: 4260799
Facts & features
Interior
Bedrooms & bathrooms
- Bedrooms: 3
- Bathrooms: 4
- Full bathrooms: 3
- 1/2 bathrooms: 1
Primary bedroom
- Level: Upper
Bedroom s
- Level: Upper
Bedroom s
- Level: Upper
Bathroom half
- Level: Main
Bathroom full
- Level: Upper
Bathroom full
- Level: Upper
Bathroom full
- Level: Basement
Other
- Level: Basement
Dining room
- Level: Main
Kitchen
- Level: Main
Living room
- Level: Main
Office
- Level: Main
Utility room
- Level: Basement
Heating
- Heat Pump
Cooling
- Central Air, Heat Pump
Appliances
- Included: Dishwasher, Dryer, Electric Range, Electric Water Heater, Microwave, Refrigerator, Washer
- Laundry: In Bathroom, Laundry Closet, Main Level
Features
- Built-in Features, Open Floorplan, Pantry
- Flooring: Carpet, Laminate, Tile, Wood
- Basement: Basement Garage Door,Exterior Entry,Interior Entry,Storage Space,Walk-Out Access,Walk-Up Access
- Attic: Pull Down Stairs
- Fireplace features: Gas Log, Living Room
Interior area
- Total structure area: 2,195
- Total interior livable area: 2,700 sqft
- Finished area above ground: 2,195
- Finished area below ground: 505
Property
Parking
- Total spaces: 1
- Parking features: Driveway, Attached Garage, Garage Faces Rear
- Attached garage spaces: 1
- Has uncovered spaces: Yes
Features
- Levels: One and One Half
- Stories: 1
- Patio & porch: Deck, Front Porch, Screened
- Exterior features: In-Ground Irrigation
Lot
- Size: 1 Acres
- Features: Corner Lot, Wooded
Details
- Parcel number: 1202011
- Zoning: R1
- Special conditions: Standard
Construction
Type & style
- Home type: SingleFamily
- Architectural style: Tudor
- Property subtype: Single Family Residence
Materials
- Fiber Cement, Stucco
- Roof: Shingle
Condition
- New construction: No
- Year built: 1925
Utilities & green energy
- Sewer: Public Sewer
- Water: City
Community & neighborhood
Location
- Region: Rutherfordton
- Subdivision: None
Other
Other facts
- Listing terms: Cash,Conventional,Exchange
- Road surface type: Concrete, Paved
Price history
| Date | Event | Price |
|---|---|---|
| 8/11/2025 | Sold | $390,000-8.1%$144/sqft |
Source: | ||
| 7/8/2025 | Price change | $424,500-4.5%$157/sqft |
Source: | ||
| 5/21/2025 | Listed for sale | $444,500-1.1%$165/sqft |
Source: | ||
| 5/1/2025 | Listing removed | $449,500$166/sqft |
Source: | ||
| 1/16/2025 | Price change | $449,500-2.2%$166/sqft |
Source: | ||
Public tax history
| Year | Property taxes | Tax assessment |
|---|---|---|
| 2024 | $3,502 +0.1% | $377,600 |
| 2023 | $3,497 +21.5% | $377,600 +56.1% |
| 2022 | $2,879 +4.4% | $241,900 |
Find assessor info on the county website
Neighborhood: 28139
Nearby schools
GreatSchools rating
- 4/10Rutherfordton Elementary SchoolGrades: PK-5Distance: 3 mi
- 4/10R-S Middle SchoolGrades: 6-8Distance: 1.2 mi
- 4/10R-S Central High SchoolGrades: 9-12Distance: 1.8 mi
Schools provided by the listing agent
- Elementary: Rutherfordton
- Middle: R-S Middle
- High: R-S Central
Source: Canopy MLS as distributed by MLS GRID. This data may not be complete. We recommend contacting the local school district to confirm school assignments for this home.
Get pre-qualified for a loan
At Zillow Home Loans, we can pre-qualify you in as little as 5 minutes with no impact to your credit score.An equal housing lender. NMLS #10287.

