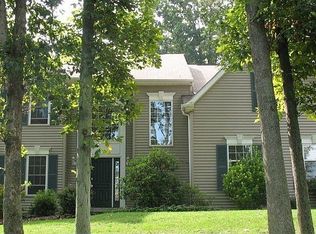Sold for $492,000
$492,000
491 Moyer Rd, Harleysville, PA 19438
3beds
1,761sqft
Single Family Residence
Built in 1953
1 Acres Lot
$524,000 Zestimate®
$279/sqft
$2,918 Estimated rent
Home value
$524,000
$498,000 - $555,000
$2,918/mo
Zestimate® history
Loading...
Owner options
Explore your selling options
What's special
Welcome to your new home on Moyer Rd. 3 bedrooms and two modern full baths. Beautifully shaped one acre of land with short walk to Alderfer Park. Easy access to local amenities, dining, schools, and shopping ensuring a comfortable and convenient lifestyle. Wood fireplace can heat the entire home and offers an open first floor with convenience of main floor laundry. Enjoy a large playroom/office combo or make it what you want. 2nd floor is spacious and offers an updated bathroom. The exterior offers so much including a oversized garage and plenty driveway parking. Schedule your showing today!
Zillow last checked: 8 hours ago
Listing updated: June 07, 2024 at 05:01pm
Listed by:
Scott Newell 267-421-9266,
RE/MAX Reliance
Bought with:
Jeff DePiano, RS322225
RE/MAX Properties - Newtown
Source: Bright MLS,MLS#: PAMC2101962
Facts & features
Interior
Bedrooms & bathrooms
- Bedrooms: 3
- Bathrooms: 2
- Full bathrooms: 2
- Main level bathrooms: 1
- Main level bedrooms: 1
Basement
- Area: 0
Heating
- Forced Air, Oil
Cooling
- Window Unit(s), Electric
Appliances
- Included: Microwave, Dishwasher, Oven, Oven/Range - Electric, Stainless Steel Appliance(s), Washer, Dryer, Electric Water Heater
Features
- Built-in Features, Bar, Ceiling Fan(s), Combination Dining/Living, Open Floorplan, Bathroom - Tub Shower, Other
- Flooring: Hardwood, Carpet, Ceramic Tile, Wood
- Windows: Window Treatments
- Basement: Full,Partially Finished
- Number of fireplaces: 1
Interior area
- Total structure area: 1,761
- Total interior livable area: 1,761 sqft
- Finished area above ground: 1,761
- Finished area below ground: 0
Property
Parking
- Total spaces: 10
- Parking features: Oversized, Detached, Driveway
- Garage spaces: 4
- Uncovered spaces: 6
Accessibility
- Accessibility features: None
Features
- Levels: One and One Half
- Stories: 1
- Pool features: None
Lot
- Size: 1.00 Acres
- Dimensions: 153.00 x 0.00
Details
- Additional structures: Above Grade, Below Grade
- Parcel number: 500002878006
- Zoning: R3
- Zoning description: Residential
- Special conditions: Standard
Construction
Type & style
- Home type: SingleFamily
- Architectural style: Cape Cod
- Property subtype: Single Family Residence
Materials
- Vinyl Siding
- Foundation: Block
- Roof: Asphalt
Condition
- Very Good
- New construction: No
- Year built: 1953
Utilities & green energy
- Sewer: Public Sewer
- Water: Public
Community & neighborhood
Location
- Region: Harleysville
- Subdivision: None Available
- Municipality: LOWER SALFORD TWP
Other
Other facts
- Listing agreement: Exclusive Right To Sell
- Listing terms: Conventional,Cash,FHA,PHFA,Rural Development,USDA Loan,VA Loan,Other
- Ownership: Fee Simple
Price history
| Date | Event | Price |
|---|---|---|
| 6/7/2024 | Sold | $492,000+7%$279/sqft |
Source: | ||
| 4/30/2024 | Pending sale | $460,000$261/sqft |
Source: | ||
| 4/25/2024 | Listed for sale | $460,000+172.2%$261/sqft |
Source: | ||
| 5/8/2002 | Sold | $169,000$96/sqft |
Source: Public Record Report a problem | ||
Public tax history
| Year | Property taxes | Tax assessment |
|---|---|---|
| 2025 | $5,586 +6.1% | $130,580 |
| 2024 | $5,264 | $130,580 |
| 2023 | $5,264 +7.3% | $130,580 |
Find assessor info on the county website
Neighborhood: 19438
Nearby schools
GreatSchools rating
- 6/10Oak Ridge El SchoolGrades: K-5Distance: 0.2 mi
- 6/10Indian Valley Middle SchoolGrades: 6-8Distance: 1.5 mi
- 8/10Souderton Area Senior High SchoolGrades: 9-12Distance: 2.9 mi
Schools provided by the listing agent
- District: Souderton Area
Source: Bright MLS. This data may not be complete. We recommend contacting the local school district to confirm school assignments for this home.
Get a cash offer in 3 minutes
Find out how much your home could sell for in as little as 3 minutes with a no-obligation cash offer.
Estimated market value$524,000
Get a cash offer in 3 minutes
Find out how much your home could sell for in as little as 3 minutes with a no-obligation cash offer.
Estimated market value
$524,000
