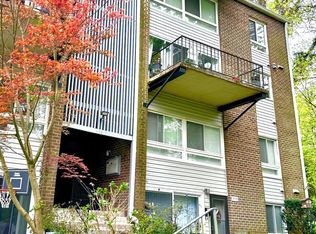Sold for $195,000
$195,000
491 Moores Mill Rd APT 1, Bel Air, MD 21014
2beds
1,108sqft
Condominium
Built in 1970
-- sqft lot
$198,300 Zestimate®
$176/sqft
$1,670 Estimated rent
Home value
$198,300
$188,000 - $208,000
$1,670/mo
Zestimate® history
Loading...
Owner options
Explore your selling options
What's special
Price adjustment! Come home to this beautifully maintained cute as a button 2-story penthouse condominium offering both comfort and affordability! WOW...with a monthly condo fee that covers A-LOT gas, heat, hot water, basic cable, public water, trash removal, snow removal, building insurance, and exterior/lawn maintenance, this home makes for easy, worry-free living. Boasting 1,100 sq. ft. of well-designed space, this condo features an upgraded full-sized laundry and a remodeled Ikea kitchen perfect for cooking and entertaining. The formal dining room opens into a spacious living area with a stunning 12-foot sliding glass door that leads to a private concrete balcony, perfect for soaking up the morning sun and fresh air. Upstairs, you'll find two generously-sized bedrooms, including a primary suite with a walk-in closet with a fire escape. Beautiful updated hall full bathroom upstairs. This condo is located in the sought-after Moores Mill Manor community in Bel Air, it is conveniently close to shopping centers, restaurants, schools, medical offices, libraries etc....You get one assigned parking space with tons of free parking**Don’t miss the chance to make this charming property yours! This is a MUST SEE!
Zillow last checked: 8 hours ago
Listing updated: May 28, 2025 at 01:27pm
Listed by:
Maria Vila 443-904-4495,
Cummings & Co. Realtors
Bought with:
JoAnn Brothers, 647689
Coldwell Banker Realty
Source: Bright MLS,MLS#: MDHR2040120
Facts & features
Interior
Bedrooms & bathrooms
- Bedrooms: 2
- Bathrooms: 1
- Full bathrooms: 1
Primary bedroom
- Features: Flooring - Carpet
- Level: Upper
- Area: 168 Square Feet
- Dimensions: 14 x 12
Bedroom 2
- Features: Flooring - Carpet
- Level: Upper
- Area: 132 Square Feet
- Dimensions: 12 x 11
Dining room
- Features: Chair Rail
- Level: Main
Other
- Level: Upper
Kitchen
- Features: Double Sink
- Level: Main
Laundry
- Level: Main
Living room
- Level: Main
Heating
- Forced Air, Natural Gas
Cooling
- Central Air, Electric
Appliances
- Included: Dishwasher, Dryer, Exhaust Fan, Refrigerator, Oven/Range - Electric, Cooktop, Washer, Water Heater, Gas Water Heater
- Laundry: Main Level, Washer In Unit, Dryer In Unit, Laundry Room, In Unit
Features
- Dining Area, Combination Dining/Living, Open Floorplan, Other
- Flooring: Carpet, Ceramic Tile, Laminate
- Doors: Sliding Glass
- Has basement: No
- Has fireplace: No
Interior area
- Total structure area: 1,108
- Total interior livable area: 1,108 sqft
- Finished area above ground: 1,108
- Finished area below ground: 0
Property
Parking
- Total spaces: 1
- Parking features: Assigned, Parking Lot
- Details: Assigned Parking, Assigned Space #: 941-1
Accessibility
- Accessibility features: Other
Features
- Levels: Two
- Stories: 2
- Exterior features: Other, Balcony
- Pool features: None
Details
- Additional structures: Above Grade, Below Grade
- Parcel number: 1303018350
- Zoning: R2
- Special conditions: Standard
Construction
Type & style
- Home type: Condo
- Architectural style: Other
- Property subtype: Condominium
- Attached to another structure: Yes
Materials
- Brick, Other
Condition
- Excellent
- New construction: No
- Year built: 1970
Utilities & green energy
- Sewer: Public Sewer
- Water: Public
- Utilities for property: Cable Connected, Other, Cable
Community & neighborhood
Location
- Region: Bel Air
- Subdivision: Moores Mill Manor
- Municipality: Bel Air
HOA & financial
HOA
- Has HOA: No
- Amenities included: Laundry, Other
- Services included: Common Area Maintenance, Lawn Care Side, Lawn Care Rear, Lawn Care Front, Insurance, Maintenance Grounds, Snow Removal, Trash, Water, Other, Management, Cable TV, Gas, Heat
- Association name: Moores Mill Manor
Other fees
- Condo and coop fee: $534 monthly
Other
Other facts
- Listing agreement: Exclusive Right To Sell
- Listing terms: Cash,Conventional
- Ownership: Condominium
Price history
| Date | Event | Price |
|---|---|---|
| 5/28/2025 | Sold | $195,000$176/sqft |
Source: | ||
| 4/13/2025 | Pending sale | $195,000$176/sqft |
Source: | ||
| 4/4/2025 | Price change | $195,000-2.5%$176/sqft |
Source: | ||
| 3/10/2025 | Listed for sale | $199,900+8.1%$180/sqft |
Source: | ||
| 11/15/2023 | Sold | $185,000-7%$167/sqft |
Source: | ||
Public tax history
| Year | Property taxes | Tax assessment |
|---|---|---|
| 2025 | $1,354 -26.1% | $142,000 +15.8% |
| 2024 | $1,832 +18.7% | $122,667 +18.7% |
| 2023 | $1,543 +23% | $103,333 +23% |
Find assessor info on the county website
Neighborhood: 21014
Nearby schools
GreatSchools rating
- 10/10Bel Air Elementary SchoolGrades: PK-5Distance: 0.6 mi
- 8/10Bel Air Middle SchoolGrades: 6-8Distance: 1.4 mi
- 5/10Bel Air High SchoolGrades: 9-12Distance: 1.2 mi
Schools provided by the listing agent
- District: Harford County Public Schools
Source: Bright MLS. This data may not be complete. We recommend contacting the local school district to confirm school assignments for this home.
Get a cash offer in 3 minutes
Find out how much your home could sell for in as little as 3 minutes with a no-obligation cash offer.
Estimated market value
$198,300
