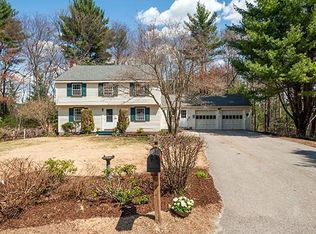Sold for $870,000 on 10/29/24
$870,000
491 Maple St, Carlisle, MA 01741
3beds
2,680sqft
Single Family Residence
Built in 1963
2 Acres Lot
$871,400 Zestimate®
$325/sqft
$4,837 Estimated rent
Home value
$871,400
$802,000 - $950,000
$4,837/mo
Zestimate® history
Loading...
Owner options
Explore your selling options
What's special
Discover this large split level residence on a scenic byway overlooking Page Brook + the surrounding watershed. A private naturalists' paradise w/access to 700+ acres of conservation land w/trails for walking, cross country skiing, skating, mountain biking, kayaking, and fishing directly across the street. Enjoy birdwatching + abundant wildlife from the wide open large back deck. Open eat-in kitchen, dining room + great room w/cathedral ceiling. Living room w/fireplace + 3 bedrooms upstairs w/one and a half baths. Retreat downstairs to an immense home office/exercise room, a bonus room w/2nd fireplace perfect for a teen, guests, or parent w/a full bath, laundry, workshop + 2 car attached garage. Wonderful flexible floorplan would allow for home offices or extended family. Outside, a south-facing vegetable garden and Reeds Ferry shed! Your chance to enjoy the best of Carlisle living w/top notch schools, + convenient access to highways + nearby towns. Don't miss this unique opportunity!
Zillow last checked: 8 hours ago
Listing updated: November 03, 2024 at 04:04am
Listed by:
Mary Davidson 978-831-7577,
Keller Williams Realty Boston Northwest 978-369-5775
Bought with:
Mark McGowan
Redfin Corp.
Source: MLS PIN,MLS#: 73266730
Facts & features
Interior
Bedrooms & bathrooms
- Bedrooms: 3
- Bathrooms: 3
- Full bathrooms: 2
- 1/2 bathrooms: 1
Primary bedroom
- Features: Bathroom - Full, Flooring - Wall to Wall Carpet
- Level: Second
Bedroom 2
- Level: Second
Bedroom 3
- Level: Second
Bathroom 1
- Features: Bathroom - Full
- Level: Second
Bathroom 2
- Features: Bathroom - Half
- Level: Second
Bathroom 3
- Features: Bathroom - Full
- Level: First
Dining room
- Features: Open Floorplan
- Level: Second
Family room
- Features: Cathedral Ceiling(s), Window(s) - Picture, Balcony / Deck, Open Floorplan
- Level: Second
Kitchen
- Features: Breakfast Bar / Nook, Open Floorplan, Stainless Steel Appliances
- Level: Second
Living room
- Features: Flooring - Wood
- Level: Second
Office
- Level: First
Heating
- Central, Baseboard, Natural Gas, Fireplace
Cooling
- Window Unit(s), Ductless
Appliances
- Laundry: First Floor
Features
- Bonus Room, Office
- Flooring: Wood, Carpet, Concrete
- Windows: Insulated Windows
- Has basement: No
- Number of fireplaces: 2
- Fireplace features: Living Room
Interior area
- Total structure area: 2,680
- Total interior livable area: 2,680 sqft
Property
Parking
- Total spaces: 4
- Parking features: Attached, Under, Paved Drive, Off Street
- Attached garage spaces: 2
- Has uncovered spaces: Yes
Features
- Patio & porch: Deck, Deck - Wood
- Exterior features: Deck, Deck - Wood, Fenced Yard, Garden
- Fencing: Fenced
- Has view: Yes
- View description: Scenic View(s)
- Waterfront features: Waterfront
Lot
- Size: 2 Acres
- Features: Gentle Sloping
Details
- Additional structures: Workshop
- Parcel number: 3999232
- Zoning: RES
Construction
Type & style
- Home type: SingleFamily
- Property subtype: Single Family Residence
Materials
- Frame
- Foundation: Slab
- Roof: Shingle
Condition
- Year built: 1963
Utilities & green energy
- Electric: 220 Volts, Fuses, Circuit Breakers
- Sewer: Private Sewer
- Water: Private
- Utilities for property: for Gas Range, for Electric Oven
Community & neighborhood
Community
- Community features: Shopping, Park, Walk/Jog Trails, Conservation Area, Highway Access, House of Worship, Public School
Location
- Region: Carlisle
Other
Other facts
- Listing terms: Contract
- Road surface type: Paved
Price history
| Date | Event | Price |
|---|---|---|
| 10/29/2024 | Sold | $870,000-5.4%$325/sqft |
Source: MLS PIN #73266730 Report a problem | ||
| 9/19/2024 | Contingent | $920,000$343/sqft |
Source: MLS PIN #73266730 Report a problem | ||
| 8/9/2024 | Price change | $920,000-2.6%$343/sqft |
Source: MLS PIN #73266730 Report a problem | ||
| 7/18/2024 | Listed for sale | $945,000+230.4%$353/sqft |
Source: MLS PIN #73266730 Report a problem | ||
| 1/14/1997 | Sold | $286,000$107/sqft |
Source: Public Record Report a problem | ||
Public tax history
| Year | Property taxes | Tax assessment |
|---|---|---|
| 2025 | $11,434 +5.6% | $867,500 +6.8% |
| 2024 | $10,825 -4.5% | $812,100 +1.3% |
| 2023 | $11,340 +9.2% | $801,400 +27.3% |
Find assessor info on the county website
Neighborhood: 01741
Nearby schools
GreatSchools rating
- 9/10Carlisle SchoolGrades: PK-8Distance: 1.6 mi
- 10/10Concord Carlisle High SchoolGrades: 9-12Distance: 5.8 mi
Schools provided by the listing agent
- Elementary: Carlisle
- Middle: Carlisle
- High: Cchs
Source: MLS PIN. This data may not be complete. We recommend contacting the local school district to confirm school assignments for this home.
Get a cash offer in 3 minutes
Find out how much your home could sell for in as little as 3 minutes with a no-obligation cash offer.
Estimated market value
$871,400
Get a cash offer in 3 minutes
Find out how much your home could sell for in as little as 3 minutes with a no-obligation cash offer.
Estimated market value
$871,400
