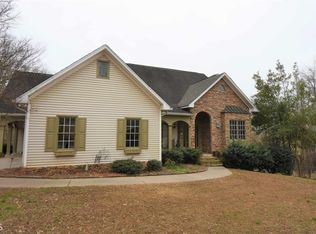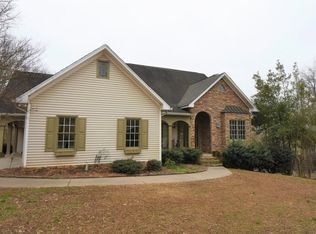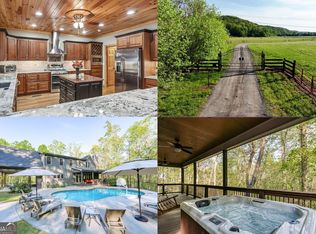This home is one of a kind. Beautiful Chalet on 18 acres in the country! 4 bedrooms. 2.5 bathrooms. Real wood floors throughout! Real wood walls on the main. Exterior is wood and stone with a metal roof. Beautiful 2 story living room with a wall of windows for lots of sunlight. Beautiful eat-in kitchen with real wood cabinets. Master on main has a private screened porch and a beautiful master bath. Basement walks out to the in-ground swimming pool. Two car side entry garage. Pastured land for cows or horses. You do not want to miss out on this beauty.
This property is off market, which means it's not currently listed for sale or rent on Zillow. This may be different from what's available on other websites or public sources.


