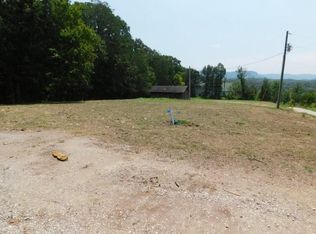Sold for $370,000
$370,000
491 Log Cabin Rd, Berea, KY 40403
4beds
4,898sqft
Single Family Residence
Built in 2005
1.05 Acres Lot
$439,600 Zestimate®
$76/sqft
$3,168 Estimated rent
Home value
$439,600
$404,000 - $484,000
$3,168/mo
Zestimate® history
Loading...
Owner options
Explore your selling options
What's special
Discover unparalleled luxury at 491 Log Cabin Road, Berea, KY 40403. This stunning residence offers a front porch with breathtaking views of rolling hills. The primary bedroom, conveniently on the first floor, boasts a spacious ensuite, complemented by an additional bedroom with ensuite. A formal dining room connects seamlessly to a large kitchen, perfect for entertaining.
Ascend to the second floor to find a grand view of the great room below, serving as a recreation space with a balcony overlooking the wooded lot. Two more spacious bedrooms with ensuites ensure privacy and comfort. This property holds more potential than pictures can convey.
Equipped with geothermal heating, a large water heater, and a durable metal roof, this home is both eco-friendly and efficient. The walk-out basement invites possibilities for an entertainment space or workshop. A two-car attached garage adds practicality. Don't miss the chance to call 491 Log Cabin Road your home - a perfect blend of beauty, functionality, and potential. Your dream lifestyle starts here!
Zillow last checked: 8 hours ago
Listing updated: August 28, 2025 at 11:04pm
Listed by:
The Prather Team - Michael Prather 859-379-8285,
Keller Williams Bluegrass Realty
Bought with:
Tina Witt, 243410
Keller Williams Legacy Group
Source: Imagine MLS,MLS#: 24000465
Facts & features
Interior
Bedrooms & bathrooms
- Bedrooms: 4
- Bathrooms: 5
- Full bathrooms: 4
- 1/2 bathrooms: 1
Primary bedroom
- Level: First
Bedroom 1
- Level: First
Bedroom 2
- Level: Second
Bedroom 3
- Level: Second
Bathroom 1
- Description: Full Bath
- Level: First
Bathroom 2
- Description: Full Bath
- Level: First
Bathroom 3
- Description: Full Bath
- Level: Second
Bathroom 4
- Description: Full Bath
- Level: Second
Bathroom 5
- Description: Half Bath
- Level: First
Dining room
- Level: First
Dining room
- Level: First
Foyer
- Level: First
Foyer
- Level: First
Great room
- Level: First
Great room
- Level: First
Kitchen
- Level: First
Other
- Description: Green Room off Master
- Level: First
Other
- Description: Basement
- Level: Lower
Other
- Description: Basement w/walkout
- Level: Lower
Other
- Description: Green Room off Master
- Level: First
Recreation room
- Level: Second
Recreation room
- Level: Second
Utility room
- Level: First
Heating
- Electric, Geothermal
Cooling
- Electric, Heat Pump
Appliances
- Included: Double Oven, Dishwasher, Microwave, Refrigerator, Cooktop, Range
- Laundry: Electric Dryer Hookup, Main Level, Washer Hookup
Features
- Entrance Foyer, Ceiling Fan(s)
- Flooring: Hardwood, Tile
- Basement: Partially Finished,Walk-Out Access,Walk-Up Access
- Has fireplace: Yes
- Fireplace features: Great Room
Interior area
- Total structure area: 4,898
- Total interior livable area: 4,898 sqft
- Finished area above ground: 4,898
- Finished area below ground: 0
Property
Parking
- Total spaces: 2
- Parking features: Attached Garage, Driveway, Garage Faces Side
- Garage spaces: 2
- Has uncovered spaces: Yes
Features
- Levels: Two
- Patio & porch: Patio
- Fencing: Other,Partial
- Has view: Yes
- View description: Rural
Lot
- Size: 1.05 Acres
- Features: Wooded
Details
- Parcel number: 009900000012F
Construction
Type & style
- Home type: SingleFamily
- Architectural style: Contemporary
- Property subtype: Single Family Residence
Materials
- Vinyl Siding
- Foundation: Block
- Roof: Metal
Condition
- New construction: No
- Year built: 2005
Utilities & green energy
- Sewer: Septic Tank
- Water: Public
Community & neighborhood
Location
- Region: Berea
- Subdivision: Rural
Price history
| Date | Event | Price |
|---|---|---|
| 3/20/2024 | Sold | $370,000-1.3%$76/sqft |
Source: | ||
| 2/5/2024 | Pending sale | $375,000$77/sqft |
Source: | ||
| 1/23/2024 | Contingent | $375,000$77/sqft |
Source: | ||
| 1/8/2024 | Listed for sale | $375,000-3.8%$77/sqft |
Source: | ||
| 8/23/2023 | Listing removed | -- |
Source: | ||
Public tax history
| Year | Property taxes | Tax assessment |
|---|---|---|
| 2023 | $2,628 +0.2% | $257,600 |
| 2022 | $2,621 -1.7% | $257,600 |
| 2021 | $2,668 +28.9% | $257,600 +12% |
Find assessor info on the county website
Neighborhood: 40403
Nearby schools
GreatSchools rating
- 7/10Kingston Elementary SchoolGrades: PK-5Distance: 4.4 mi
- 10/10Farristown Middle SchoolGrades: 6-8Distance: 5.8 mi
- 8/10Madison Southern High SchoolGrades: 9-12Distance: 5 mi
Schools provided by the listing agent
- Elementary: Kingston
- Middle: Farristown
- High: Madison So
Source: Imagine MLS. This data may not be complete. We recommend contacting the local school district to confirm school assignments for this home.
Get pre-qualified for a loan
At Zillow Home Loans, we can pre-qualify you in as little as 5 minutes with no impact to your credit score.An equal housing lender. NMLS #10287.
