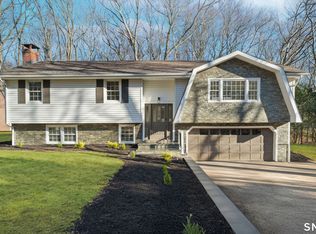Sold for $650,000
$650,000
491 Little Meadow Road, Guilford, CT 06437
4beds
2,367sqft
Single Family Residence
Built in 1969
0.95 Acres Lot
$672,900 Zestimate®
$275/sqft
$4,496 Estimated rent
Home value
$672,900
$599,000 - $760,000
$4,496/mo
Zestimate® history
Loading...
Owner options
Explore your selling options
What's special
Embrace Elegance & Comfort in this Traditional 4-Bedroom Colonial nestled just 3 miles from the historic Guilford Green. This stunning colonial home is a testament to meticulous maintenance and thoughtful upgrades. The heart of the home is undoubtedly the chef's dream kitchen, equipped with a 6-burner Viking cooktop, high-end stainless steel appliances, and rich cherry cabinets featuring built-ins that marry functionality with style. Quartz countertops add a touch of sophistication, making this space perfect for culinary adventures and casual gatherings alike. As you step beyond the kitchen, you're greeted by a family room that exudes warmth with its pine flooring and cozy gas fireplace, setting the tone for a home that's both inviting and luxurious. Entertain with ease in the spacious dining room or retreat to the formal living room with sliders opening to an oversized deck, offering a seamless blend of indoor and outdoor living. Ascend to the private quarters upstairs, where the large master bedroom serves as a serene sanctuary, complete with a beautifully renovated bath. Three additional spacious bedrooms provide ample space for family and guests, each one echoing the home's commitment to comfort and style. The lower level reveals additional finished space, featuring a recreational room, wood burning fireplace & workshop.This home is more than just a place to live; it's a space where memories are made and cherished. Add'l. feature is a screened porch off of family room.
Zillow last checked: 8 hours ago
Listing updated: April 17, 2025 at 01:49pm
Listed by:
Carol A. Mancini 203-710-6405,
William Pitt Sotheby's Int'l 203-453-2533
Bought with:
Madelyn Pope, RES.0814708
RE/MAX One
Source: Smart MLS,MLS#: 24073968
Facts & features
Interior
Bedrooms & bathrooms
- Bedrooms: 4
- Bathrooms: 3
- Full bathrooms: 2
- 1/2 bathrooms: 1
Primary bedroom
- Features: Jack & Jill Bath, Hardwood Floor
- Level: Upper
Bedroom
- Features: Jack & Jill Bath, Hardwood Floor
- Level: Upper
Bedroom
- Features: Hardwood Floor
- Level: Upper
Bedroom
- Features: Hardwood Floor
- Level: Upper
Dining room
- Features: Hardwood Floor
- Level: Main
Family room
- Features: Gas Log Fireplace, Sliders, Hardwood Floor
- Level: Main
Kitchen
- Features: Remodeled, Built-in Features, Quartz Counters, Wet Bar, Kitchen Island, Tile Floor
- Level: Main
Living room
- Features: Sliders, Hardwood Floor
- Level: Main
Rec play room
- Features: Fireplace
- Level: Lower
Heating
- Baseboard, Heat Pump, Zoned, Electric
Cooling
- Ductless
Appliances
- Included: Gas Cooktop, Oven/Range, Oven, Microwave, Range Hood, Refrigerator, Dishwasher, Disposal, Washer, Dryer, Electric Water Heater
- Laundry: Main Level
Features
- Basement: Full,Partially Finished
- Attic: Storage,Floored,Pull Down Stairs
- Number of fireplaces: 2
Interior area
- Total structure area: 2,367
- Total interior livable area: 2,367 sqft
- Finished area above ground: 2,367
Property
Parking
- Total spaces: 2
- Parking features: Attached
- Attached garage spaces: 2
Features
- Patio & porch: Screened, Porch, Deck
- Exterior features: Rain Gutters, Lighting
Lot
- Size: 0.95 Acres
- Features: Corner Lot
Details
- Parcel number: 1114920
- Zoning: R-5
- Other equipment: Generator Ready
Construction
Type & style
- Home type: SingleFamily
- Architectural style: Colonial
- Property subtype: Single Family Residence
Materials
- Vinyl Siding
- Foundation: Concrete Perimeter
- Roof: Asphalt
Condition
- New construction: No
- Year built: 1969
Utilities & green energy
- Sewer: Septic Tank
- Water: Well
Community & neighborhood
Location
- Region: Guilford
Price history
| Date | Event | Price |
|---|---|---|
| 4/17/2025 | Sold | $650,000+4%$275/sqft |
Source: | ||
| 4/1/2025 | Pending sale | $625,000$264/sqft |
Source: | ||
| 3/6/2025 | Listed for sale | $625,000+16.8%$264/sqft |
Source: | ||
| 4/27/2022 | Sold | $535,000+23%$226/sqft |
Source: | ||
| 3/24/2022 | Contingent | $435,000$184/sqft |
Source: | ||
Public tax history
| Year | Property taxes | Tax assessment |
|---|---|---|
| 2025 | $9,370 +4% | $338,870 |
| 2024 | $9,007 +2.7% | $338,870 |
| 2023 | $8,770 +14.3% | $338,870 +46.9% |
Find assessor info on the county website
Neighborhood: 06437
Nearby schools
GreatSchools rating
- 5/10Guilford Lakes SchoolGrades: PK-4Distance: 1 mi
- 8/10E. C. Adams Middle SchoolGrades: 7-8Distance: 1.5 mi
- 9/10Guilford High SchoolGrades: 9-12Distance: 1.4 mi
Schools provided by the listing agent
- Middle: Adams,Baldwin
- High: Guilford
Source: Smart MLS. This data may not be complete. We recommend contacting the local school district to confirm school assignments for this home.
Get pre-qualified for a loan
At Zillow Home Loans, we can pre-qualify you in as little as 5 minutes with no impact to your credit score.An equal housing lender. NMLS #10287.
Sell with ease on Zillow
Get a Zillow Showcase℠ listing at no additional cost and you could sell for —faster.
$672,900
2% more+$13,458
With Zillow Showcase(estimated)$686,358
