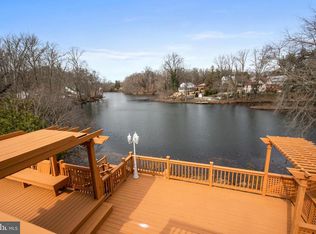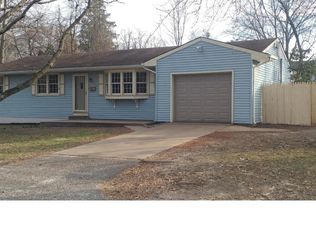This home has it all. Located on Historic Laurel Lake where Walt Whitman once vacationed. Take a look at the great pics! From the time you enter the foyer the decision has to be made as to what room to view first. The living room has floor to ceiling windows for viewing the decks and the lake. A wood burning fireplace with an imported marble mantel and vaulted ceiling. You can choose to go up to the second level or view the kitchen with it's granite island and it's own entrance to the tiered decks. The dining room is near by for your entertaining pleasure. The lower level consists of great room with another vent less gas fire place custom mantel, a bar area fully equipped with refrigerator/freezer and wet sink, shelving for your bar supplies and beverages. A separate game room for card night with a full designer bath complete with urinal. This area could also be used for an additional bedroom if need be. The second floor has a master suite with a view of the lake, master bath with garden tub and stall shower. Bright and sunny. Two nice size bedrooms down the hall which over look the living room. There is a private dock for boarding your row boat from the second tier of the deck. The Koi pond has beautiful fish for your viewing pleasure. There is a circular drive that easily fits 5 cars and 2 more spots on the side of the house. Rear of the property is very private and all fenced in. A recessed hot tub is located on the second deck as well as a barrel steam bath. 3300 sq. ft. of actual living space. Lets not forget the Solar Panels on the roof that help keep the utility bills in check. Book your appointment today. 2019-02-12
This property is off market, which means it's not currently listed for sale or rent on Zillow. This may be different from what's available on other websites or public sources.


