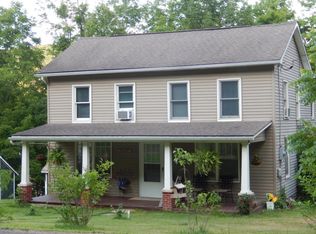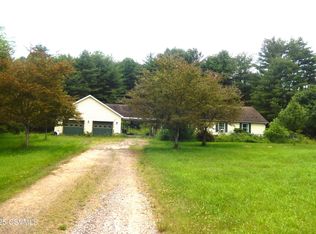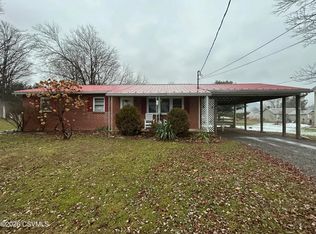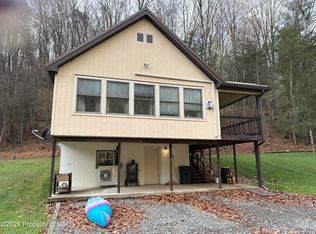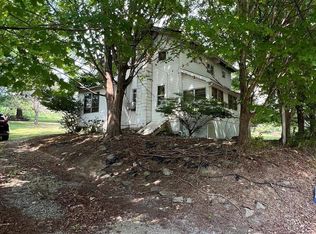Back On Market!!! Looking to Escape the Hustle and Bustle of City Life, First-time Home Buyer, Country Getaway, or Just Getting Ready to Retire? Look No Further. This Quaint Country Mountain Home is Waiting For You. Offering Mountain Views and Farm Fields From Your Very Own Covered Front Porch. Be Enveloped in Comfort As You Open the Door into This Welcoming Home. Featuring a First Floor Master Bedroom w/ Walk-in-Closet, Country Kitchen w/ Pantry and Laundry. Softwood Floors Throughout, Large Loft with Lots of Natural Light and Two Bonus Rooms. Perfect for Guests or Home Office. This Home is a Haven of Comfort. Stay Cozy by the Stone Fireplace and Enjoy Endless Hot Water with an On-demand Hot Water Heater. Let's Not Forget The Detached Garage w/ 2nd Floor Workshop, Providing Ample Storage and Workspace. Don't Miss Out on This Must-See Opportunity For Mountain Living at Its Best! Book Your Viewing Today! Being Sold As-Is.
Pending
$169,000
491 Klinger Hill Rd, Benton, PA 17814
1beds
1,150sqft
Est.:
Single Family Residence
Built in 1900
0.87 Acres Lot
$-- Zestimate®
$147/sqft
$-- HOA
What's special
Stone fireplaceFirst floor master bedroomDetached garageMountain viewsLarge loftCovered front porchSoftwood floors
- 299 days |
- 35 |
- 0 |
Zillow last checked: 8 hours ago
Listing updated: December 20, 2025 at 06:54am
Listed by:
Alicia Ann Olcsvay 570-856-3632,
The Collective Real Estate Agency 570-424-0926
Source: PMAR,MLS#: PM-130684
Facts & features
Interior
Bedrooms & bathrooms
- Bedrooms: 1
- Bathrooms: 1
- Full bathrooms: 1
Bedroom 2
- Description: Large Master w/ Walk-in Closet
- Level: First
- Area: 15744
- Dimensions: 1312 x 12
Bathroom 2
- Level: First
- Area: 54
- Dimensions: 9 x 6
Bonus room
- Description: Office / Guest Room
- Level: Second
- Area: 6140
- Dimensions: 10 x 614
Bonus room
- Description: Guest Room
- Level: Second
- Area: 6140
- Dimensions: 10 x 614
Dining room
- Description: LR/DR/Kitchen Combo
- Level: First
- Area: 56
- Dimensions: 7 x 8
Kitchen
- Description: Pantry w/ Laundry
- Level: First
- Area: 9696
- Dimensions: 1212 x 8
Living room
- Description: Stone FP w/ Propane Insert
- Level: First
- Area: 204
- Dimensions: 17 x 12
Loft
- Description: Spiral Staircase
- Level: Second
- Area: 144
- Dimensions: 18 x 8
Utility room
- Description: On-demand HW w/ Holding Tank
- Level: Second
- Area: 48
- Dimensions: 8 x 6
Heating
- Baseboard, Hot Water, Propane, Fireplace Insert
Cooling
- Ceiling Fan(s)
Appliances
- Included: Electric Oven, Range, Electric Range, Refrigerator, Water Heater, Washer, Dryer
- Laundry: Main Level, Electric Dryer Hookup, Washer Hookup
Features
- Tile Counters, Walk-In Closet(s), Ceiling Fan(s), Natural Woodwork
- Flooring: Softwood, Wood
- Number of fireplaces: 1
- Fireplace features: Living Room, Propane, Stone
- Common walls with other units/homes: No Common Walls
Interior area
- Total structure area: 1,150
- Total interior livable area: 1,150 sqft
- Finished area above ground: 1,150
- Finished area below ground: 0
Property
Parking
- Total spaces: 2
- Parking features: Garage, Open
- Garage spaces: 1
- Uncovered spaces: 1
Features
- Stories: 2
- Patio & porch: Patio, Front Porch, Covered
- Has view: Yes
- View description: Mountain(s), Rural, Trees/Woods
Lot
- Size: 0.87 Acres
- Features: Sloped
Details
- Parcel number: 32 02 01500
- Zoning description: Residential
- Special conditions: Standard
Construction
Type & style
- Home type: SingleFamily
- Architectural style: Country
- Property subtype: Single Family Residence
Materials
- T1-11
- Foundation: Slab
- Roof: Asphalt,Fiberglass
Condition
- Year built: 1900
Utilities & green energy
- Electric: 200+ Amp Service
- Sewer: Septic Tank
- Water: Well
- Utilities for property: Phone Connected, Cable Connected
Community & HOA
Community
- Security: Smoke Detector(s)
- Subdivision: None
HOA
- Has HOA: No
Location
- Region: Benton
Financial & listing details
- Price per square foot: $147/sqft
- Tax assessed value: $27,862
- Annual tax amount: $1,134
- Date on market: 12/4/2025
- Listing terms: Cash,Conventional
- Road surface type: Paved
Estimated market value
Not available
Estimated sales range
Not available
$985/mo
Price history
Price history
| Date | Event | Price |
|---|---|---|
| 12/20/2025 | Pending sale | $169,000$147/sqft |
Source: PMAR #PM-130684 Report a problem | ||
| 12/4/2025 | Listed for sale | $169,000$147/sqft |
Source: PMAR #PM-130684 Report a problem | ||
| 11/19/2025 | Pending sale | $169,000$147/sqft |
Source: PMAR #PM-130684 Report a problem | ||
| 7/23/2025 | Price change | $169,000-5.6%$147/sqft |
Source: PMAR #PM-130684 Report a problem | ||
| 6/16/2025 | Price change | $179,000-5.3%$156/sqft |
Source: PMAR #PM-130684 Report a problem | ||
Public tax history
Public tax history
| Year | Property taxes | Tax assessment |
|---|---|---|
| 2025 | $1,304 +3.1% | $13,931 |
| 2024 | $1,265 +11.6% | $13,931 |
| 2023 | $1,134 +3.5% | $13,931 |
Find assessor info on the county website
BuyAbility℠ payment
Est. payment
$1,043/mo
Principal & interest
$826
Property taxes
$158
Home insurance
$59
Climate risks
Neighborhood: 17814
Nearby schools
GreatSchools rating
- 7/10Appleman El SchoolGrades: K-6Distance: 4.6 mi
- NABenton Area Middle School/High SchoolGrades: 7-12Distance: 4.5 mi
- Loading
