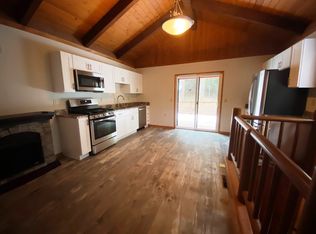Sold
Price Unknown
491 Kaniksu Shores Rd, Sandpoint, ID 83864
4beds
3baths
3,364sqft
Single Family Residence
Built in 1978
0.37 Acres Lot
$871,000 Zestimate®
$--/sqft
$3,003 Estimated rent
Home value
$871,000
$758,000 - $993,000
$3,003/mo
Zestimate® history
Loading...
Owner options
Explore your selling options
What's special
KANIKSU SHORES HOME WITH LAKE ACCESS & SEPARATE APARTMENT! This spacious home in the coveted Kaniksu Shores Estates has a total of 3,364 SF, 4 Bedrooms, 3 Full Baths, and Lake Pend Oreille access w/community beach/picnic area & boat launch. The recently remodeled main floor opens to a great room w/vaulted ceilings, an abundance of windows, gas fireplace, dining area open to wraparound deck w/filtered lake views. The gourmet kitchen is an entertainer's dream w/granite counters, center island & stainless appliances. New mini-splits provide year-round climate comfort. Privately set on a generous .37 acre lot, the home looks out onto a huge, level front lawn w/mature, trees & landscaping w/sprinkler system. Primary bedroom on main level has en suite bath & opens to the deck. The main level has 2 additional bedrooms & 1 bath w/new walk-in tub. The lower level is 1 Bed/1 Bath w/full kitchen, large family room & storage. This apartment can be locked off & used as a separate dwelling for long or short term rentals. Attached garage has entry to home. Starlink Internet. Close to Sandpoint, Schweitzer Mtn Resort & The Idaho Golf Club.
Zillow last checked: 8 hours ago
Listing updated: October 07, 2024 at 04:40pm
Listed by:
Dyno Wahl 208-255-9020,
TOMLINSON SOTHEBY`S INTL. REAL
Source: SELMLS,MLS#: 20241763
Facts & features
Interior
Bedrooms & bathrooms
- Bedrooms: 4
- Bathrooms: 3
- Main level bathrooms: 2
- Main level bedrooms: 3
Primary bedroom
- Description: Spacious W/En Suite Bath & Deck
- Level: Main
Bedroom 2
- Description: Carpeted W/Closet
- Level: Main
Bedroom 3
- Description: Carpeted W/Closet, Currently Office
- Level: Main
Bedroom 4
- Description: 4th Bedroom Or Separate 1 Bed Apt.
- Level: Lower
Bathroom 1
- Description: Master Bath W/Dbl Sinks, Tiled Walk-In Shower
- Level: Main
Bathroom 2
- Description: Adjacent To Bedrooms, W/Deep, Walk-In Tub
- Level: Main
Bathroom 3
- Description: Tub/Shower W/Laundry For Downstairs Apt
- Level: Lower
Dining room
- Description: Open to Kitchen & Living
- Level: Main
Family room
- Description: Room for Family or Separate Apartment
- Level: Lower
Kitchen
- Description: Beautifully Remodeled w/Granite Ctrs, Top Appl.
- Level: Main
Living room
- Description: Great Room w/Vaulted Ceilings, LVP Floors
- Level: Lower
Heating
- Baseboard, Electric, Natural Gas, Ductless
Cooling
- Wall Unit(s), Air Conditioning
Appliances
- Included: Dishwasher, Disposal, Dryer, Range Hood, Microwave, Range/Oven, Refrigerator, Washer
- Laundry: Main Level, Laundry Closet Conveniently Located
Features
- High Speed Internet, Ceiling Fan(s), Insulated, Pantry, Storage, Vaulted Ceiling(s)
- Flooring: Wood
- Windows: Double Pane Windows, Window Coverings
- Basement: Full
- Number of fireplaces: 2
- Fireplace features: Gas, 2 Fireplaces
Interior area
- Total structure area: 3,364
- Total interior livable area: 3,364 sqft
- Finished area above ground: 3,364
- Finished area below ground: 0
Property
Parking
- Total spaces: 2
- Parking features: 2 Car Attached, Electricity, Garage Door Opener, Asphalt, Off Street
- Attached garage spaces: 2
- Has uncovered spaces: Yes
Features
- Levels: Two,Multi/Split
- Stories: 2
- Patio & porch: Covered Patio, Deck, Wrap Around
- Has spa: Yes
- Spa features: Bath
- Has view: Yes
- View description: Water
- Has water view: Yes
- Water view: Water
- Waterfront features: Lake, Secondary Waterfront, Beach Front(Dock, Lawn/Grass, Sandy), Water Access Type(Community Access), Water Access Location(Main), Water Access
- Body of water: Lake Pend Oreille
Lot
- Size: 0.37 Acres
- Features: 5 to 10 Miles to City/Town, Irrigation System, Landscaped, Level, Sprinklers, Wooded, Mature Trees, Southern Exposure
Details
- Additional structures: Shed(s)
- Parcel number: RP002090000270A
- Zoning: Suburban
- Zoning description: Suburban
- Other equipment: Satellite Dish
Construction
Type & style
- Home type: SingleFamily
- Property subtype: Single Family Residence
Materials
- Frame, Wood Siding
- Foundation: Concrete Perimeter
- Roof: Composition
Condition
- Resale
- New construction: No
- Year built: 1978
- Major remodel year: 2017
Utilities & green energy
- Sewer: Community
- Water: Community
- Utilities for property: Electricity Connected, Natural Gas Connected, Phone Connected, Garbage Available
Community & neighborhood
Security
- Security features: Fire Sprinkler System
Community
- Community features: See Remarks
Location
- Region: Sandpoint
- Subdivision: Kaniksu Shores
HOA & financial
HOA
- Has HOA: Yes
- HOA fee: $225 monthly
- Services included: Bi-Monthly Water/Sewer
Other
Other facts
- Ownership: Fee Simple
- Road surface type: Paved
Price history
| Date | Event | Price |
|---|---|---|
| 10/7/2024 | Sold | -- |
Source: | ||
| 8/10/2024 | Contingent | $825,000$245/sqft |
Source: | ||
| 8/5/2024 | Price change | $825,000-2.9%$245/sqft |
Source: | ||
| 7/26/2024 | Listed for sale | $850,000$253/sqft |
Source: | ||
| 7/16/2024 | Pending sale | $850,000$253/sqft |
Source: | ||
Public tax history
| Year | Property taxes | Tax assessment |
|---|---|---|
| 2024 | $2,153 +1.8% | $715,111 +0.4% |
| 2023 | $2,115 -11% | $712,282 +13.3% |
| 2022 | $2,376 +12.4% | $628,395 +49.2% |
Find assessor info on the county website
Neighborhood: 83864
Nearby schools
GreatSchools rating
- 5/10Kootenai Elementary SchoolGrades: K-6Distance: 2.5 mi
- 7/10Sandpoint Middle SchoolGrades: 7-8Distance: 5.7 mi
- 5/10Sandpoint High SchoolGrades: 7-12Distance: 5.8 mi
Schools provided by the listing agent
- Elementary: Northside
- Middle: Sandpoint
- High: Sandpoint
Source: SELMLS. This data may not be complete. We recommend contacting the local school district to confirm school assignments for this home.
Sell for more on Zillow
Get a Zillow Showcase℠ listing at no additional cost and you could sell for .
$871,000
2% more+$17,420
With Zillow Showcase(estimated)$888,420
