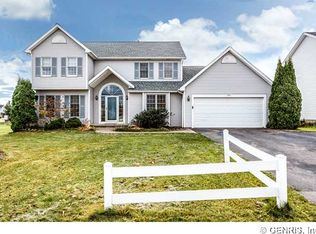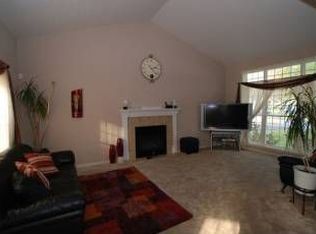Closed
$315,000
491 Janes Rd, Rochester, NY 14612
4beds
2,493sqft
Single Family Residence
Built in 1992
0.47 Acres Lot
$361,900 Zestimate®
$126/sqft
$3,236 Estimated rent
Home value
$361,900
$344,000 - $380,000
$3,236/mo
Zestimate® history
Loading...
Owner options
Explore your selling options
What's special
New to the market – Looking for space? Don’t miss out on this 4 bedroom 2 ½ bath colonial-style home with a beautiful pond in the backyard. This home offers many attractive features & upgrades. New windows, new roof in 2019, and high efficiency furnace provide energy efficiency & comfort. A large primary bedroom with walk-in closet & en suite allows for privacy & plenty of room for your wardrobe. The full masonry wood burning fireplace in the family room adds a cozy & warm ambiance to the space, making it perfect for chilly evenings. 4 large bay windows bring in extra light & space & the lovely crown moldings & chair rails gives the interior of the home an elegant appeal. The spacious deck overlooking the pond is a peaceful spot for relaxation or entertaining. The pond also offers various recreational opportunities, such as fishing & ice skating in the winter. You will also enjoy the large 2 ½ garage. The property is conveniently located close to various amenities, including shopping centers, library, community center, & the lake. Delayed Neg. offers due 11/12 by 2:00.
Zillow last checked: 8 hours ago
Listing updated: December 16, 2023 at 04:24pm
Listed by:
Patricia A. Claus-Lapresi 585-388-1400,
Hunt Real Estate ERA/Columbus
Bought with:
Sharon M. Quataert, 10491204899
Sharon Quataert Realty
Source: NYSAMLSs,MLS#: R1507939 Originating MLS: Rochester
Originating MLS: Rochester
Facts & features
Interior
Bedrooms & bathrooms
- Bedrooms: 4
- Bathrooms: 3
- Full bathrooms: 2
- 1/2 bathrooms: 1
- Main level bathrooms: 1
Bedroom 1
- Level: Second
- Dimensions: 18 x 13
Bedroom 1
- Level: Second
- Dimensions: 18.00 x 13.00
Bedroom 2
- Level: Second
- Dimensions: 13 x 11
Bedroom 2
- Level: Second
- Dimensions: 13.00 x 11.00
Bedroom 3
- Level: Second
- Dimensions: 13 x 10
Bedroom 3
- Level: Second
- Dimensions: 13.00 x 10.00
Bedroom 4
- Level: Second
- Dimensions: 13 x 10
Bedroom 4
- Level: Second
- Dimensions: 13.00 x 10.00
Dining room
- Level: First
- Dimensions: 15 x 13
Dining room
- Level: First
- Dimensions: 15.00 x 13.00
Family room
- Level: First
- Dimensions: 17 x 15
Family room
- Level: First
- Dimensions: 17.00 x 15.00
Kitchen
- Level: First
- Dimensions: 19 x 13
Kitchen
- Level: First
- Dimensions: 19.00 x 13.00
Laundry
- Level: First
- Dimensions: 8 x 6
Laundry
- Level: First
- Dimensions: 8.00 x 6.00
Living room
- Level: First
- Dimensions: 16 x 15
Living room
- Level: First
- Dimensions: 16.00 x 15.00
Heating
- Gas, Forced Air
Cooling
- Central Air
Appliances
- Included: Convection Oven, Dryer, Dishwasher, Exhaust Fan, Disposal, Gas Oven, Gas Range, Gas Water Heater, Refrigerator, Range Hood, Washer
- Laundry: Main Level
Features
- Breakfast Area, Bathroom Rough-In, Ceiling Fan(s), Cathedral Ceiling(s), Separate/Formal Dining Room, Entrance Foyer, Eat-in Kitchen, Separate/Formal Living Room, Kitchen Island, Pantry, Bath in Primary Bedroom, Programmable Thermostat
- Flooring: Carpet, Hardwood, Varies, Vinyl
- Windows: Thermal Windows
- Basement: Egress Windows,Full,Partially Finished,Sump Pump
- Number of fireplaces: 1
Interior area
- Total structure area: 2,493
- Total interior livable area: 2,493 sqft
Property
Parking
- Total spaces: 2.5
- Parking features: Attached, Electricity, Garage, Water Available, Driveway, Garage Door Opener
- Attached garage spaces: 2.5
Accessibility
- Accessibility features: Low Threshold Shower
Features
- Levels: Two
- Stories: 2
- Patio & porch: Deck, Open, Porch
- Exterior features: Blacktop Driveway, Deck
Lot
- Size: 0.47 Acres
- Dimensions: 131 x 155
- Features: Corner Lot
Details
- Parcel number: 2628000450200001013000
- Special conditions: Standard
- Other equipment: Satellite Dish
Construction
Type & style
- Home type: SingleFamily
- Architectural style: Colonial,Two Story
- Property subtype: Single Family Residence
Materials
- Aluminum Siding, Steel Siding, Vinyl Siding, Copper Plumbing
- Foundation: Block
- Roof: Asphalt,Shingle
Condition
- Resale
- Year built: 1992
Utilities & green energy
- Electric: Circuit Breakers
- Sewer: Connected
- Water: Connected, Public
- Utilities for property: Cable Available, High Speed Internet Available, Sewer Connected, Water Connected
Green energy
- Energy efficient items: Appliances, Windows
Community & neighborhood
Location
- Region: Rochester
- Subdivision: Legends East Sub Sec 1
Other
Other facts
- Listing terms: Cash,Conventional,FHA,VA Loan
Price history
| Date | Event | Price |
|---|---|---|
| 12/15/2023 | Sold | $315,000+5%$126/sqft |
Source: | ||
| 11/14/2023 | Pending sale | $299,900$120/sqft |
Source: | ||
| 11/6/2023 | Listed for sale | $299,900$120/sqft |
Source: | ||
Public tax history
| Year | Property taxes | Tax assessment |
|---|---|---|
| 2024 | -- | $203,500 |
| 2023 | -- | $203,500 -5.3% |
| 2022 | -- | $215,000 |
Find assessor info on the county website
Neighborhood: 14612
Nearby schools
GreatSchools rating
- 6/10Paddy Hill Elementary SchoolGrades: K-5Distance: 1.4 mi
- 5/10Arcadia Middle SchoolGrades: 6-8Distance: 1.1 mi
- 6/10Arcadia High SchoolGrades: 9-12Distance: 1.2 mi
Schools provided by the listing agent
- District: Greece
Source: NYSAMLSs. This data may not be complete. We recommend contacting the local school district to confirm school assignments for this home.

