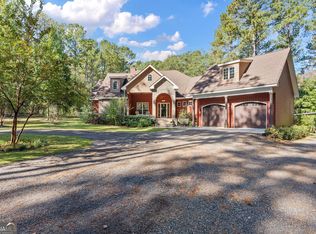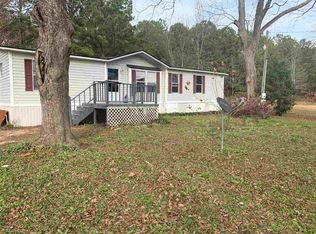Closed
$407,999
491 Housers Mill Rd, Fort Valley, GA 31030
3beds
2,313sqft
Single Family Residence
Built in 1994
13.51 Acres Lot
$465,900 Zestimate®
$176/sqft
$1,733 Estimated rent
Home value
$465,900
$443,000 - $494,000
$1,733/mo
Zestimate® history
Loading...
Owner options
Explore your selling options
What's special
Peace and serenity await on 13.51 acres! Located on Housers Mill Road, this one owner home packs a HUGE punch! The main part of the home offers 3 bedrooms and 2 bathrooms with a semi-open living area and split bedroom plan. Enjoy the added space in the walk-out basement with approximately 1014 sq ft and plenty of storage options! This space could easily be converted into additional bedrooms or secondary living area if desired. You don't want to miss out on the In-Law apartment that is separated from the main home by the garage. This apartment offers a cozy kitchen and living space and is complete with a bedroom and spacious bathroom. Enjoy taking in your beautiful property from the privacy of the large back deck. Outdoor additions to this property include a shed, a pole barn and a large steel carport that is large enough for RV's and campers. This home is a rare find and has something for everyone! Call today to schedule your private showing.
Zillow last checked: 8 hours ago
Listing updated: September 29, 2023 at 07:09am
Listed by:
Jamie Moorman 478-808-4765,
Southern Classic Realtors
Bought with:
Guillermo Nadal, 408948
Compass
Source: GAMLS,MLS#: 20133304
Facts & features
Interior
Bedrooms & bathrooms
- Bedrooms: 3
- Bathrooms: 2
- Full bathrooms: 2
- Main level bathrooms: 2
- Main level bedrooms: 3
Heating
- Electric
Cooling
- Electric, Central Air
Appliances
- Included: Dryer, Washer, Dishwasher, Oven/Range (Combo), Refrigerator
- Laundry: In Hall
Features
- Soaking Tub, Separate Shower, Walk-In Closet(s), In-Law Floorplan, Master On Main Level, Split Bedroom Plan
- Flooring: Tile, Carpet, Other
- Basement: Finished
- Attic: Pull Down Stairs
- Number of fireplaces: 1
Interior area
- Total structure area: 2,313
- Total interior livable area: 2,313 sqft
- Finished area above ground: 2,313
- Finished area below ground: 0
Property
Parking
- Parking features: Attached, Garage
- Has attached garage: Yes
Features
- Levels: One
- Stories: 1
Lot
- Size: 13.51 Acres
- Features: Private
Details
- Parcel number: 050C 014
Construction
Type & style
- Home type: SingleFamily
- Architectural style: Ranch
- Property subtype: Single Family Residence
Materials
- Brick
- Roof: Composition
Condition
- Resale
- New construction: No
- Year built: 1994
Utilities & green energy
- Sewer: Septic Tank
- Water: Well
- Utilities for property: Underground Utilities
Community & neighborhood
Community
- Community features: None
Location
- Region: Fort Valley
- Subdivision: None
Other
Other facts
- Listing agreement: Exclusive Right To Sell
Price history
| Date | Event | Price |
|---|---|---|
| 8/16/2023 | Sold | $407,999+2%$176/sqft |
Source: | ||
| 7/14/2023 | Pending sale | $399,900$173/sqft |
Source: CGMLS #233929 Report a problem | ||
| 7/7/2023 | Listed for sale | $399,900$173/sqft |
Source: CGMLS #233929 Report a problem | ||
Public tax history
| Year | Property taxes | Tax assessment |
|---|---|---|
| 2024 | $3,358 +45.9% | $160,040 +49.7% |
| 2023 | $2,302 +5.2% | $106,880 +4.7% |
| 2022 | $2,189 +11.6% | $102,040 +20.5% |
Find assessor info on the county website
Neighborhood: 31030
Nearby schools
GreatSchools rating
- 3/10Kay Road ElementaryGrades: PK-5Distance: 4.5 mi
- 6/10Fort Valley Middle SchoolGrades: 6-8Distance: 9.5 mi
- 4/10Peach County High SchoolGrades: 9-12Distance: 5.6 mi
Schools provided by the listing agent
- Elementary: Kay Road
- Middle: Fort Valley
- High: Peach County
Source: GAMLS. This data may not be complete. We recommend contacting the local school district to confirm school assignments for this home.

Get pre-qualified for a loan
At Zillow Home Loans, we can pre-qualify you in as little as 5 minutes with no impact to your credit score.An equal housing lender. NMLS #10287.

