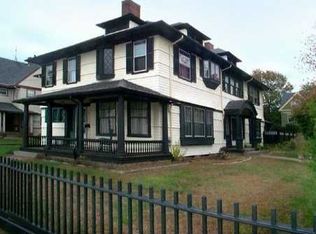Elegant Executive Victorian Home in Historic Highlands neighborhood. Only 3 family-owners since 1907. Blueprints and design specs from 1906 available. Majectic decorative front entrance to foyer with wainscoating throughout that continues along a wide, hardwood staircase. Formal living and dining room each with hardwood flooring and mahogany inlaid craftsmanship. Two (of three) unique fireplaces with custom mantles, each bordered with imported black marble. Two sizable master bedrooms with full bathrooms and plentiful closet space; many built-ins including a cedar closet in basement. Newer furnace, first floor central air, security, in-ground exterior 4-zone irrigation system and an updated fire/smoke detection system. Step back in time in this Elegant Executive Victorian home.
This property is off market, which means it's not currently listed for sale or rent on Zillow. This may be different from what's available on other websites or public sources.
