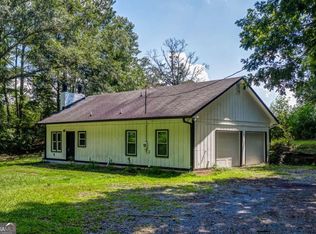Closed
$815,000
491 Henson Rd, Canton, GA 30115
3beds
2,571sqft
Single Family Residence
Built in 2012
2 Acres Lot
$882,600 Zestimate®
$317/sqft
$2,772 Estimated rent
Home value
$882,600
$830,000 - $936,000
$2,772/mo
Zestimate® history
Loading...
Owner options
Explore your selling options
What's special
Wonderful opportunity to own a Builders personal custom built home! Open Concept with gorgeous stone stacked wall as focal point! Beautiful Custom Cabinets in Kitchen with walk-in pantry, granite, stainless appliances and oversized island - Hardwoods throughout the main living area - Huge Primary Bedroom with room for sitting area - Amazing bath with separate large walk-in shower and soaking tub - Custom walk-in closet for two! Private office recently converted to 3rd bedroom. Built in vacuum system - 2 Car Garage with additional storage room - Daylight Basement with Boat door is studded with 6" studs and stubbed for full bath and bar - high 10 Ft ceilings with water lines run for sprinkler system - All wired for electric. Level Professionally Landscaped Yard - Back Porch/Deck overlooks perfect backyard for a pool! Natural Gas has been run to the house should anyone want to convert anything or run to gas grill. This location is so private, quite and serene yet 5 minutes to the best shopping and dining!
Zillow last checked: 8 hours ago
Listing updated: March 14, 2025 at 09:56am
Listed by:
Sue Vellegas 678-431-2171,
HomeSmart
Bought with:
Maria Sims, 325902
Keller Williams Rlty. Partners
Source: GAMLS,MLS#: 10192594
Facts & features
Interior
Bedrooms & bathrooms
- Bedrooms: 3
- Bathrooms: 3
- Full bathrooms: 2
- 1/2 bathrooms: 1
- Main level bathrooms: 2
- Main level bedrooms: 3
Dining room
- Features: Seats 12+
Kitchen
- Features: Breakfast Area, Breakfast Bar, Kitchen Island, Walk-in Pantry
Heating
- Electric, Zoned
Cooling
- Ceiling Fan(s), Central Air, Zoned
Appliances
- Included: Electric Water Heater, Dishwasher, Refrigerator, Stainless Steel Appliance(s)
- Laundry: Mud Room
Features
- Central Vacuum, Bookcases, Tray Ceiling(s), High Ceilings, Double Vanity, Soaking Tub, Separate Shower, Walk-In Closet(s), Master On Main Level
- Flooring: Hardwood, Tile, Carpet
- Windows: Double Pane Windows, Window Treatments
- Basement: Boat Door,Daylight,Interior Entry,Exterior Entry,Full
- Attic: Pull Down Stairs
- Number of fireplaces: 1
- Fireplace features: Family Room
- Common walls with other units/homes: No Common Walls
Interior area
- Total structure area: 2,571
- Total interior livable area: 2,571 sqft
- Finished area above ground: 2,571
- Finished area below ground: 0
Property
Parking
- Total spaces: 3
- Parking features: Attached, Garage Door Opener, Garage, Kitchen Level, Side/Rear Entrance
- Has attached garage: Yes
Features
- Levels: One
- Stories: 1
- Patio & porch: Deck
- Body of water: None
Lot
- Size: 2 Acres
- Features: Level, Private
Details
- Parcel number: 03N06 011 D
Construction
Type & style
- Home type: SingleFamily
- Architectural style: Brick 4 Side,Craftsman
- Property subtype: Single Family Residence
Materials
- Stone
- Roof: Composition
Condition
- Resale
- New construction: No
- Year built: 2012
Utilities & green energy
- Electric: 220 Volts
- Sewer: Septic Tank
- Water: Public
- Utilities for property: Underground Utilities, Cable Available, Electricity Available, High Speed Internet, Natural Gas Available, Phone Available, Sewer Available, Water Available
Green energy
- Energy efficient items: Thermostat, Appliances, Water Heater
- Water conservation: Low-Flow Fixtures
Community & neighborhood
Security
- Security features: Smoke Detector(s)
Community
- Community features: None
Location
- Region: Canton
- Subdivision: NONE
HOA & financial
HOA
- Has HOA: No
- Services included: None
Other
Other facts
- Listing agreement: Exclusive Right To Sell
- Listing terms: Cash,Conventional
Price history
| Date | Event | Price |
|---|---|---|
| 11/4/2023 | Listing removed | $825,000$321/sqft |
Source: | ||
| 10/30/2023 | Contingent | $825,000$321/sqft |
Source: | ||
| 10/30/2023 | Pending sale | $825,000$321/sqft |
Source: | ||
| 10/30/2023 | Listed for sale | $825,000+1.2%$321/sqft |
Source: | ||
| 10/27/2023 | Sold | $815,000-1.2%$317/sqft |
Source: | ||
Public tax history
| Year | Property taxes | Tax assessment |
|---|---|---|
| 2025 | $1,630 -57.9% | $384,240 +9.2% |
| 2024 | $3,873 -39.9% | $351,880 +26.9% |
| 2023 | $6,442 +17.2% | $277,320 +19.1% |
Find assessor info on the county website
Neighborhood: 30115
Nearby schools
GreatSchools rating
- 8/10Avery Elementary SchoolGrades: PK-5Distance: 1.5 mi
- 7/10Creekland Middle SchoolGrades: 6-8Distance: 5 mi
- 9/10Creekview High SchoolGrades: 9-12Distance: 4.8 mi
Schools provided by the listing agent
- Elementary: Avery
- Middle: Creekland
- High: Creekview
Source: GAMLS. This data may not be complete. We recommend contacting the local school district to confirm school assignments for this home.
Get a cash offer in 3 minutes
Find out how much your home could sell for in as little as 3 minutes with a no-obligation cash offer.
Estimated market value$882,600
Get a cash offer in 3 minutes
Find out how much your home could sell for in as little as 3 minutes with a no-obligation cash offer.
Estimated market value
$882,600
