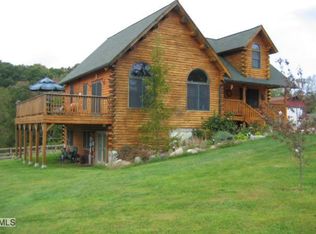Work and play out of this well built and cared for farmhouse style colonial with open front porch, private back deck and lower level patio with a beautiful stone outdoor fireplace. Take advantage of Bethlehem's no zoning and utilize the two car attached garage and the 30 x 40 three car detached garage with 10' doors, lift, propane heat and finished game room above. The interior has been meticulously maintained and recently painted, there are hardwood floors throughout and the lower level, with a full kitchen, family room, and full bath, can be easily converted to an inlaw apartment. Many extra touches including a paved driveway, stone pillars at the entryway, front walkway, gazebo overlooking grounds and outdoor fireplace, storage shed and a woodshed, that could be used as a 6th garage. One cannot reproduce this property for anywhere near the list price.
This property is off market, which means it's not currently listed for sale or rent on Zillow. This may be different from what's available on other websites or public sources.
