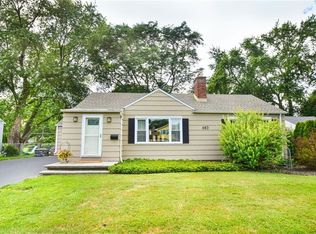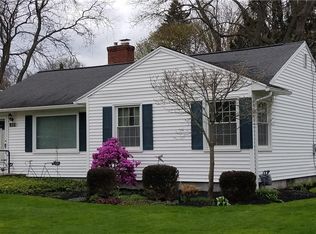Closed
$350,000
491 Grosvenor Rd, Rochester, NY 14610
3beds
1,040sqft
Single Family Residence
Built in 1949
0.25 Acres Lot
$376,400 Zestimate®
$337/sqft
$2,348 Estimated rent
Home value
$376,400
$350,000 - $407,000
$2,348/mo
Zestimate® history
Loading...
Owner options
Explore your selling options
What's special
LOCATION! Adorable RANCH on beautiful Grosvenor Road! One-floor living convenience! HARDWOOD FLOORS and tile - no carpet! Stainless and granite kitchen! LG dual-fuel range new in 2022 with gas stovetop. Cozy living room has a WOOD BURNING FIREPLACE. THREE well-sized bedrooms! Primary bedroom has two closets. FINISHED BASEMENT adds to your living space and has a second full bathroom! CENTRAL AIR conditioning! And it's party time in the private, FULLY FENCED-IN, LARGE BACKYARD, with tons of flat play space, and DECK for cookouts and enjoying nature. Darling little shed for potting, storage, or a little play house. The town-maintained Pittsford Trail System is right behind the backyard - hop on by foot or bike to get just about ANYWHERE - shopping, grocery, restaurants, etc or just stroll or exercise...runs right into Pittsford to where the Erie Canal path can be accessed! Low-maintenance vinyl exterior. Quiet street and a stone's throw to Council Rock El. Close to everything - shopping, expressways, country clubs and Downtown. Greenlight internet available. Delayed negotiations Thursday 10/10 11am.
Zillow last checked: 8 hours ago
Listing updated: November 14, 2024 at 04:20pm
Listed by:
Tina Mattia 585-362-6810,
Tru Agent Real Estate
Bought with:
Kevin D Herrick, 10401270766
RE/MAX Realty Group
Source: NYSAMLSs,MLS#: R1567417 Originating MLS: Rochester
Originating MLS: Rochester
Facts & features
Interior
Bedrooms & bathrooms
- Bedrooms: 3
- Bathrooms: 2
- Full bathrooms: 2
- Main level bathrooms: 1
- Main level bedrooms: 3
Heating
- Gas, Forced Air
Cooling
- Central Air
Appliances
- Included: Dishwasher, Free-Standing Range, Gas Water Heater, Microwave, Oven, Refrigerator, Humidifier
- Laundry: In Basement
Features
- Separate/Formal Living Room, Granite Counters, Living/Dining Room, Window Treatments, Bedroom on Main Level, Main Level Primary, Programmable Thermostat
- Flooring: Hardwood, Luxury Vinyl, Tile, Varies
- Windows: Drapes, Thermal Windows
- Basement: Full,Finished,Sump Pump
- Number of fireplaces: 1
Interior area
- Total structure area: 1,040
- Total interior livable area: 1,040 sqft
Property
Parking
- Total spaces: 1
- Parking features: Detached, Garage, Garage Door Opener
- Garage spaces: 1
Accessibility
- Accessibility features: Accessible Bedroom, No Stairs
Features
- Levels: One
- Stories: 1
- Patio & porch: Open, Porch
- Exterior features: Blacktop Driveway, Fully Fenced
- Fencing: Full
Lot
- Size: 0.25 Acres
- Dimensions: 70 x 166
- Features: Residential Lot
Details
- Additional structures: Shed(s), Storage
- Parcel number: 2620001370700003013000
- Special conditions: Standard
Construction
Type & style
- Home type: SingleFamily
- Architectural style: Ranch
- Property subtype: Single Family Residence
Materials
- Vinyl Siding
- Foundation: Block
- Roof: Asphalt
Condition
- Resale
- Year built: 1949
Utilities & green energy
- Sewer: Connected
- Water: Connected, Public
- Utilities for property: Cable Available, High Speed Internet Available, Sewer Connected, Water Connected
Community & neighborhood
Location
- Region: Rochester
- Subdivision: Council Rock Estates
Other
Other facts
- Listing terms: Cash,Conventional,FHA,VA Loan
Price history
| Date | Event | Price |
|---|---|---|
| 11/14/2024 | Sold | $350,000+12.9%$337/sqft |
Source: | ||
| 10/10/2024 | Pending sale | $309,900$298/sqft |
Source: | ||
| 10/5/2024 | Listed for sale | $309,900+24%$298/sqft |
Source: | ||
| 11/3/2021 | Sold | $250,000+25.1%$240/sqft |
Source: | ||
| 9/21/2021 | Pending sale | $199,900$192/sqft |
Source: | ||
Public tax history
| Year | Property taxes | Tax assessment |
|---|---|---|
| 2024 | -- | $176,800 |
| 2023 | -- | $176,800 |
| 2022 | -- | $176,800 +21.8% |
Find assessor info on the county website
Neighborhood: 14610
Nearby schools
GreatSchools rating
- NACouncil Rock Primary SchoolGrades: K-2Distance: 0.1 mi
- 7/10Twelve Corners Middle SchoolGrades: 6-8Distance: 0.9 mi
- 8/10Brighton High SchoolGrades: 9-12Distance: 1 mi
Schools provided by the listing agent
- Elementary: Council Rock Primary
- Middle: Twelve Corners Middle
- High: Brighton High
- District: Brighton
Source: NYSAMLSs. This data may not be complete. We recommend contacting the local school district to confirm school assignments for this home.

