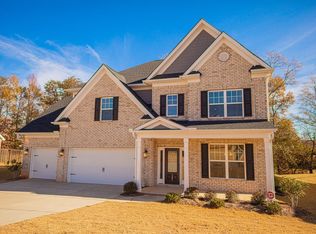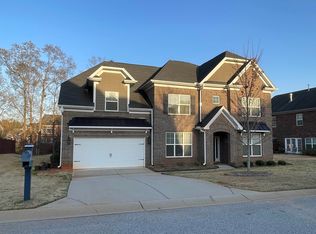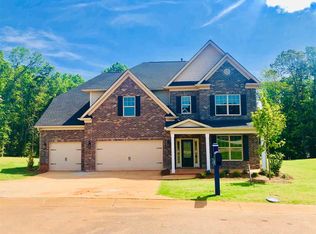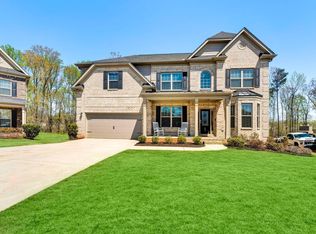Sold co op non member
$518,670
491 Gorham Dr, Boiling Springs, SC 29316
4beds
3,364sqft
Single Family Residence
Built in 2018
0.49 Acres Lot
$530,100 Zestimate®
$154/sqft
$3,190 Estimated rent
Home value
$530,100
$493,000 - $573,000
$3,190/mo
Zestimate® history
Loading...
Owner options
Explore your selling options
What's special
Sterling Estates—This stately two-story all-brick home offers 4BR/3.5BA with soaring ceilings, spacious rooms, great storage space, and a large fenced-in backyard. As soon as you enter the house, the two-story foyer sets the tone for what is inside. The foyer is open to a large dining room, home office, and great room areas. The kitchen has granite countertops, an abundance of cabinet space, a butler's pantry with additional storage space, a breakfast bar, and a breakfast area. The main level primary suite has a trey ceiling, a full bath with a garden tub, a separate shower, double vanities, and a walk-in closet. Upstairs, you will find three guest bedrooms and 2 full bathrooms. This is a great layout for families. The recreational room is a perfect spot for watching a game, playroom space, exercise room, or a man cave. The backyard will be your favorite spot! It has a covered porch, a patio, a firepit area, and is privacy fenced. The neighborhood pool and clubhouse are a few minutes away. Don't miss out on this beautiful home with many upgrades! it won't last long!
Zillow last checked: 8 hours ago
Listing updated: May 19, 2025 at 06:02pm
Listed by:
Mitzi B Kirsch 864-580-3404,
Century 21 Blackwell & Co
Bought with:
Non-MLS Member
NON MEMBER
Source: SAR,MLS#: 322004
Facts & features
Interior
Bedrooms & bathrooms
- Bedrooms: 4
- Bathrooms: 4
- Full bathrooms: 3
- 1/2 bathrooms: 1
- Main level bathrooms: 1
- Main level bedrooms: 1
Primary bedroom
- Area: 285
- Dimensions: 15x19
Bedroom 2
- Area: 143
- Dimensions: 11x13
Bedroom 3
- Area: 154
- Dimensions: 11x14
Bedroom 4
- Area: 208
- Dimensions: 13x16
Bonus room
- Area: 336
- Dimensions: 14x24
Breakfast room
- Level: 11x13
Dining room
- Area: 143
- Dimensions: 11x13
Great room
- Area: 288
- Dimensions: 16x18
Kitchen
- Area: 260
- Dimensions: 20x13
Laundry
- Area: 72
- Dimensions: 12x6
Living room
- Area: 224
- Dimensions: 14x16
Other
- Description: Covered Porch
- Area: 210
- Dimensions: 14x15
Other
- Description: Storage Closet
- Area: 54
- Dimensions: 6x9
Patio
- Area: 168
- Dimensions: 14x12
Heating
- Forced Air, Varies by Unit, Gas - Natural
Cooling
- Central Air, Electricity
Appliances
- Included: Dishwasher, Disposal, Gas Cooktop, Built-In Range, Microwave, Gas, Tankless Water Heater
- Laundry: 1st Floor, Electric Dryer Hookup, Walk-In, Washer Hookup
Features
- Ceiling Fan(s), Attic Stairs Pulldown, Fireplace, Soaking Tub, Ceiling - Smooth, Solid Surface Counters, Entrance Foyer, Pantry
- Flooring: Carpet, Ceramic Tile, Hardwood, Luxury Vinyl
- Doors: Storm Door(s)
- Windows: Insulated Windows, Tilt-Out, Window Treatments
- Has basement: No
- Attic: Pull Down Stairs
- Has fireplace: Yes
- Fireplace features: Gas Log
Interior area
- Total interior livable area: 3,364 sqft
- Finished area above ground: 3,364
- Finished area below ground: 0
Property
Parking
- Total spaces: 2
- Parking features: Attached, 2 Car Attached, Garage Door Opener, Driveway, Garage, Secured, Attached Garage
- Attached garage spaces: 2
- Has uncovered spaces: Yes
Features
- Levels: Two
- Patio & porch: Patio, Porch
- Exterior features: Aluminum/Vinyl Trim
- Pool features: Community
- Fencing: Fenced
Lot
- Size: 0.49 Acres
- Features: Cul-De-Sac
Details
- Parcel number: 2440004164
- Special conditions: None
- Other equipment: Irrigation Equipment
Construction
Type & style
- Home type: SingleFamily
- Architectural style: Traditional
- Property subtype: Single Family Residence
Materials
- Brick Veneer
- Foundation: Slab
- Roof: Architectural
Condition
- New construction: No
- Year built: 2018
Utilities & green energy
- Electric: Duke
- Gas: Piedmont
- Sewer: Public Sewer
- Water: Public, Sptbg
Community & neighborhood
Security
- Security features: Smoke Detector(s)
Community
- Community features: Clubhouse, Common Areas, Pool, Sidewalks
Location
- Region: Boiling Springs
- Subdivision: Sterling Ests
HOA & financial
HOA
- Has HOA: Yes
- HOA fee: $400 annually
- Amenities included: Pool, Street Lights
- Services included: Common Area
Price history
| Date | Event | Price |
|---|---|---|
| 5/19/2025 | Sold | $518,670-0.2%$154/sqft |
Source: | ||
| 4/6/2025 | Pending sale | $519,900$155/sqft |
Source: | ||
| 4/2/2025 | Listed for sale | $519,900+33.3%$155/sqft |
Source: | ||
| 12/11/2020 | Sold | $390,000+4.1%$116/sqft |
Source: | ||
| 10/25/2020 | Pending sale | $374,500$111/sqft |
Source: Coldwell Banker Caine Real Est #1430062 | ||
Public tax history
| Year | Property taxes | Tax assessment |
|---|---|---|
| 2024 | $2,639 -9.9% | $16,000 -10.8% |
| 2023 | $2,928 | $17,940 +15% |
| 2022 | -- | $15,600 |
Find assessor info on the county website
Neighborhood: 29316
Nearby schools
GreatSchools rating
- 9/10Boiling Springs Elementary SchoolGrades: PK-5Distance: 1.3 mi
- 5/10Rainbow Lake Middle SchoolGrades: 6-8Distance: 4.4 mi
- 7/10Boiling Springs High SchoolGrades: 9-12Distance: 1 mi
Schools provided by the listing agent
- Elementary: 2-Shoally Creek
- Middle: 2-Rainbow Lake Middle School
- High: 2-Boiling Springs
Source: SAR. This data may not be complete. We recommend contacting the local school district to confirm school assignments for this home.
Get a cash offer in 3 minutes
Find out how much your home could sell for in as little as 3 minutes with a no-obligation cash offer.
Estimated market value
$530,100
Get a cash offer in 3 minutes
Find out how much your home could sell for in as little as 3 minutes with a no-obligation cash offer.
Estimated market value
$530,100



