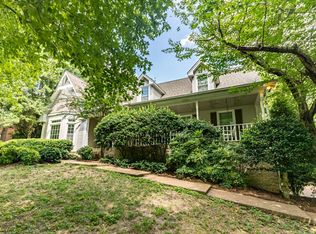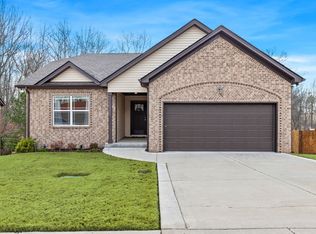Closed
$310,000
491 Golf Club Ln, Springfield, TN 37172
3beds
1,702sqft
Single Family Residence, Residential
Built in 2021
0.3 Acres Lot
$311,800 Zestimate®
$182/sqft
$2,086 Estimated rent
Home value
$311,800
$278,000 - $349,000
$2,086/mo
Zestimate® history
Loading...
Owner options
Explore your selling options
What's special
Welcome to your perfect retreat on the peaceful outskirts of Nashville! Tucked away on a quiet cul-de-sac, this beautifully maintained single-family home offers the ideal blend of privacy, convenience, and modern comfort. Step inside to find a spacious kitchen featuring stainless steel appliances and granite countertops, perfect for home chefs and entertainers alike. The open layout flows seamlessly into the living and dining areas, creating a warm and inviting space for everyday living. Whether you're sipping coffee on the patio or hosting summer barbecues, this yard is ready for it all. With just a 40-minute drive to Nashville International Airport, this location offers the perfect balance of suburban peace and city accessibility.
Zillow last checked: 8 hours ago
Listing updated: July 23, 2025 at 07:54am
Listing Provided by:
Matt Ward 615-838-2694,
Benchmark Realty, LLC,
Travis Tuley 615-939-9047,
Benchmark Realty, LLC
Bought with:
Elizabeth Smith, 339928
RE/MAX Choice Properties
Source: RealTracs MLS as distributed by MLS GRID,MLS#: 2899507
Facts & features
Interior
Bedrooms & bathrooms
- Bedrooms: 3
- Bathrooms: 3
- Full bathrooms: 2
- 1/2 bathrooms: 1
Heating
- Central, Electric
Cooling
- Central Air, Electric
Appliances
- Included: Electric Oven, Electric Range, Dishwasher, Disposal, Microwave, Refrigerator
Features
- Ceiling Fan(s)
- Flooring: Carpet, Laminate, Tile
- Basement: Slab
- Has fireplace: No
Interior area
- Total structure area: 1,702
- Total interior livable area: 1,702 sqft
- Finished area above ground: 1,702
Property
Parking
- Total spaces: 2
- Parking features: Garage Faces Front, Driveway
- Attached garage spaces: 2
- Has uncovered spaces: Yes
Features
- Levels: Two
- Stories: 2
- Patio & porch: Patio, Covered
Lot
- Size: 0.30 Acres
- Dimensions: 92.58 x 149.28 IRR
Details
- Parcel number: 091K E 05100 000
- Special conditions: Standard
Construction
Type & style
- Home type: SingleFamily
- Property subtype: Single Family Residence, Residential
Materials
- Brick, Vinyl Siding
Condition
- New construction: No
- Year built: 2021
Utilities & green energy
- Sewer: Public Sewer
- Water: Public
- Utilities for property: Water Available
Community & neighborhood
Location
- Region: Springfield
- Subdivision: The Village Greens Springfield Sec 5
HOA & financial
HOA
- Has HOA: Yes
- HOA fee: $30 monthly
- Services included: Maintenance Grounds
Price history
| Date | Event | Price |
|---|---|---|
| 7/22/2025 | Sold | $310,000-3.1%$182/sqft |
Source: | ||
| 6/23/2025 | Contingent | $320,000$188/sqft |
Source: | ||
| 6/2/2025 | Listed for sale | $320,000+23.1%$188/sqft |
Source: | ||
| 2/5/2021 | Sold | $259,900$153/sqft |
Source: Public Record Report a problem | ||
Public tax history
| Year | Property taxes | Tax assessment |
|---|---|---|
| 2025 | $2,504 +3.6% | $96,500 |
| 2024 | $2,418 | $96,500 |
| 2023 | $2,418 +6.1% | $96,500 +54.5% |
Find assessor info on the county website
Neighborhood: 37172
Nearby schools
GreatSchools rating
- 3/10Crestview Elementary SchoolGrades: K-5Distance: 1 mi
- 4/10Greenbrier Middle SchoolGrades: 6-8Distance: 4.5 mi
- 4/10Greenbrier High SchoolGrades: 9-12Distance: 5.9 mi
Schools provided by the listing agent
- Elementary: Crestview Elementary School
- Middle: Greenbrier Middle School
- High: Greenbrier High School
Source: RealTracs MLS as distributed by MLS GRID. This data may not be complete. We recommend contacting the local school district to confirm school assignments for this home.
Get a cash offer in 3 minutes
Find out how much your home could sell for in as little as 3 minutes with a no-obligation cash offer.
Estimated market value$311,800
Get a cash offer in 3 minutes
Find out how much your home could sell for in as little as 3 minutes with a no-obligation cash offer.
Estimated market value
$311,800

