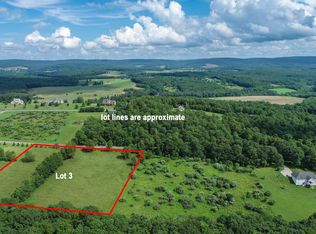Sold for $540,000
$540,000
491 Edens Ridge Rd, Oakland, MD 21550
5beds
3,318sqft
Single Family Residence
Built in 2003
5.05 Acres Lot
$563,300 Zestimate®
$163/sqft
$2,471 Estimated rent
Home value
$563,300
$530,000 - $603,000
$2,471/mo
Zestimate® history
Loading...
Owner options
Explore your selling options
What's special
Views for miles on this 5.05 acre property with 4/5 BR Home, huge 3 car garage & shed. Main floor has office/BR with full bath, open kitchen/dinning, living room, laundry area, and bonus room for formal dining or bonus room. Main level boasts 10 foot ceilings, new modern kitchen with updated appliances, outside deck area off dinning and large foyer with 20 ft ceiling. Upstairs there are 4 BRs, with 2 full baths. The master Bedroom is huge with on-suite bath, tub and shower. Lower walk out level has wood burning stove and large recreation/living room. Utilities , extra fridge and storage on basement level. Central Air & Forced air propane heat. HOA pays for road maintenance and plowing. Open yard with plenty of space for gardening, or a horse? Call today for your private showing of the well maintained, updated traditional home!
Zillow last checked: 8 hours ago
Listing updated: June 28, 2024 at 08:05am
Listed by:
Julie Mead 540-931-6470,
Railey Realty, Inc.
Bought with:
Larry Smith, 532070
Railey Realty, Inc.
Source: Bright MLS,MLS#: MDGA2007052
Facts & features
Interior
Bedrooms & bathrooms
- Bedrooms: 5
- Bathrooms: 3
- Full bathrooms: 3
- Main level bathrooms: 1
- Main level bedrooms: 1
Basement
- Area: 1344
Heating
- Forced Air, Propane
Cooling
- Central Air, Electric
Appliances
- Included: Electric Water Heater
- Laundry: Laundry Room, Mud Room
Features
- Basement: Full,Heated,Exterior Entry,Rear Entrance
- Number of fireplaces: 1
Interior area
- Total structure area: 4,032
- Total interior livable area: 3,318 sqft
- Finished area above ground: 2,688
- Finished area below ground: 630
Property
Parking
- Total spaces: 7
- Parking features: Storage, Garage Faces Front, Garage Door Opener, Inside Entrance, Oversized, Driveway, Paved, Attached
- Attached garage spaces: 3
- Uncovered spaces: 4
Accessibility
- Accessibility features: None
Features
- Levels: Three
- Stories: 3
- Patio & porch: Deck
- Exterior features: Play Area
- Pool features: None
- Has view: Yes
- View description: Mountain(s)
Lot
- Size: 5.05 Acres
- Features: Backs to Trees, Cleared, Mountain
Details
- Additional structures: Above Grade, Below Grade
- Parcel number: 1210014115
- Zoning: RESIDENTIAL
- Special conditions: Standard
- Horses can be raised: Yes
Construction
Type & style
- Home type: SingleFamily
- Architectural style: Federal
- Property subtype: Single Family Residence
Materials
- Frame
- Foundation: Block
- Roof: Metal
Condition
- New construction: No
- Year built: 2003
Utilities & green energy
- Sewer: On Site Septic
- Water: Well
Community & neighborhood
Location
- Region: Oakland
- Subdivision: Valley View Estates
HOA & financial
HOA
- Has HOA: Yes
- HOA fee: $250 quarterly
- Services included: Road Maintenance
Other
Other facts
- Listing agreement: Exclusive Right To Sell
- Ownership: Fee Simple
Price history
| Date | Event | Price |
|---|---|---|
| 6/26/2024 | Sold | $540,000-3.4%$163/sqft |
Source: | ||
| 5/8/2024 | Contingent | $559,000$168/sqft |
Source: | ||
| 4/28/2024 | Listed for sale | $559,000+47.1%$168/sqft |
Source: | ||
| 9/14/2020 | Sold | $380,000-4.8%$115/sqft |
Source: Public Record Report a problem | ||
| 8/1/2020 | Pending sale | $399,000$120/sqft |
Source: Railey Realty, Inc. #MDGA131498 Report a problem | ||
Public tax history
| Year | Property taxes | Tax assessment |
|---|---|---|
| 2025 | $5,608 +11.9% | $492,733 +14.9% |
| 2024 | $5,010 +17.5% | $428,967 +17.5% |
| 2023 | $4,266 +8.4% | $365,200 +8.4% |
Find assessor info on the county website
Neighborhood: 21550
Nearby schools
GreatSchools rating
- 4/10Broad Ford Elementary SchoolGrades: PK-5Distance: 3.5 mi
- 5/10Southern Middle SchoolGrades: 6-8Distance: 3.6 mi
- 5/10Southern Garrett High SchoolGrades: 9-12Distance: 4.5 mi
Schools provided by the listing agent
- Elementary: Broad Ford
- Middle: Southern Middle
- High: Southern Garrett High
- District: Garrett County Public Schools
Source: Bright MLS. This data may not be complete. We recommend contacting the local school district to confirm school assignments for this home.
Get pre-qualified for a loan
At Zillow Home Loans, we can pre-qualify you in as little as 5 minutes with no impact to your credit score.An equal housing lender. NMLS #10287.
