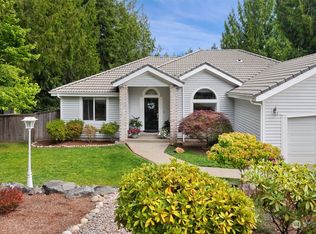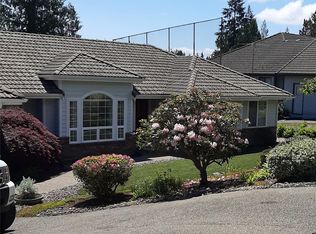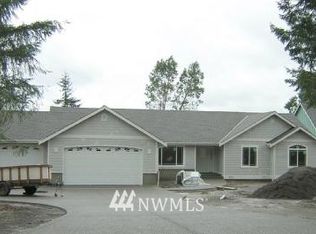Sold
Listed by:
Lori Anderson,
Windermere PeninsulaProperties,
Emily Addis,
Windermere PeninsulaProperties
Bought with: Windermere PeninsulaProperties
$535,000
491 E Old Ranch Road, Allyn, WA 98524
2beds
1,924sqft
Single Family Residence
Built in 1993
0.3 Acres Lot
$535,900 Zestimate®
$278/sqft
$2,230 Estimated rent
Home value
$535,900
$439,000 - $654,000
$2,230/mo
Zestimate® history
Loading...
Owner options
Explore your selling options
What's special
Single Level Living in Lakeland Village. Beautifully constructed rambler on the Golf Course with 3-car garage and circular driveway. Pride of ownership is evident throughout this custom home. Updated Kitchen, breakfast nook & family room w/gas fireplace. Primary suite with freshly remodeled bathroom. Guest bedroom and updated guest bathroom! Elegant marble entryway, formal dining room and formal living room! Full House Generator and Full Sprinkler System. Enjoy the outdoors, view of the golf course and expansive back yard from the large, private deck off of the kitchen! Enjoy all that LLV & Allyn has to offer. Welcome Home!
Zillow last checked: 8 hours ago
Listing updated: July 14, 2025 at 04:01am
Listed by:
Lori Anderson,
Windermere PeninsulaProperties,
Emily Addis,
Windermere PeninsulaProperties
Bought with:
Emily Addis, 120392
Windermere PeninsulaProperties
Source: NWMLS,MLS#: 2355502
Facts & features
Interior
Bedrooms & bathrooms
- Bedrooms: 2
- Bathrooms: 2
- Full bathrooms: 1
- 3/4 bathrooms: 1
- Main level bathrooms: 2
- Main level bedrooms: 2
Primary bedroom
- Level: Main
Bedroom
- Level: Main
Bathroom full
- Level: Main
Bathroom three quarter
- Level: Main
Den office
- Level: Main
Dining room
- Level: Main
Entry hall
- Level: Main
Family room
- Level: Main
Kitchen with eating space
- Level: Main
Living room
- Level: Main
Utility room
- Level: Main
Heating
- Fireplace, Forced Air, Heat Pump, Electric, Propane
Cooling
- Forced Air, Heat Pump
Appliances
- Included: Dishwasher(s), Disposal, Double Oven, Dryer(s), Microwave(s), Refrigerator(s), Stove(s)/Range(s), Washer(s), Garbage Disposal, Water Heater: Electric, Water Heater Location: Garage
Features
- Bath Off Primary, Ceiling Fan(s), Dining Room
- Flooring: Ceramic Tile, Marble, Vinyl Plank, Carpet
- Doors: French Doors
- Windows: Double Pane/Storm Window, Skylight(s)
- Basement: None
- Number of fireplaces: 1
- Fireplace features: Gas, Main Level: 1, Fireplace
Interior area
- Total structure area: 1,924
- Total interior livable area: 1,924 sqft
Property
Parking
- Total spaces: 3
- Parking features: Driveway, Attached Garage, Off Street
- Attached garage spaces: 3
Features
- Levels: One
- Stories: 1
- Entry location: Main
- Patio & porch: Bath Off Primary, Ceiling Fan(s), Ceramic Tile, Double Pane/Storm Window, Dining Room, Fireplace, French Doors, Skylight(s), Water Heater
- Has view: Yes
- View description: Golf Course, Territorial
Lot
- Size: 0.30 Acres
- Features: Paved, Cable TV, Deck, Fenced-Partially, High Speed Internet, Propane, Sprinkler System
- Topography: Level,Partial Slope,Terraces
Details
- Parcel number: 122175000006
- Special conditions: Standard
Construction
Type & style
- Home type: SingleFamily
- Property subtype: Single Family Residence
Materials
- Metal/Vinyl, Wood Siding
- Foundation: Poured Concrete
- Roof: Tile
Condition
- Year built: 1993
Utilities & green energy
- Electric: Company: PUD #3
- Sewer: Sewer Connected, Company: Mason County Utilities
- Water: Community, Public, Company: Lakeland Water Company
- Utilities for property: Astound, Astound
Community & neighborhood
Security
- Security features: Security Service
Community
- Community features: Athletic Court, Boat Launch, CCRs, Clubhouse, Golf, Park, Playground
Location
- Region: Allyn
- Subdivision: Lakeland Village
HOA & financial
HOA
- HOA fee: $285 annually
Other
Other facts
- Listing terms: Cash Out,Conventional,FHA,USDA Loan,VA Loan
- Cumulative days on market: 41 days
Price history
| Date | Event | Price |
|---|---|---|
| 6/13/2025 | Sold | $535,000-2.7%$278/sqft |
Source: | ||
| 5/16/2025 | Pending sale | $550,000$286/sqft |
Source: | ||
| 5/2/2025 | Contingent | $550,000$286/sqft |
Source: | ||
| 4/24/2025 | Price change | $550,000-5%$286/sqft |
Source: | ||
| 4/5/2025 | Listed for sale | $579,000+48.8%$301/sqft |
Source: | ||
Public tax history
| Year | Property taxes | Tax assessment |
|---|---|---|
| 2024 | $4,309 -0.4% | $559,920 +21.8% |
| 2023 | $4,328 +5.9% | $459,665 +14.2% |
| 2022 | $4,087 | $402,470 +3.8% |
Find assessor info on the county website
Neighborhood: 98524
Nearby schools
GreatSchools rating
- 3/10Belfair Elementary SchoolGrades: PK-5Distance: 3.4 mi
- 4/10Hawkins Middle SchoolGrades: 6-8Distance: 1.7 mi
- 2/10North Mason Senior High SchoolGrades: 9-12Distance: 1.5 mi
Schools provided by the listing agent
- Elementary: Belfair Elem
- Middle: Hawkins Mid
- High: North Mason Snr High
Source: NWMLS. This data may not be complete. We recommend contacting the local school district to confirm school assignments for this home.

Get pre-qualified for a loan
At Zillow Home Loans, we can pre-qualify you in as little as 5 minutes with no impact to your credit score.An equal housing lender. NMLS #10287.
Sell for more on Zillow
Get a free Zillow Showcase℠ listing and you could sell for .
$535,900
2% more+ $10,718
With Zillow Showcase(estimated)
$546,618


