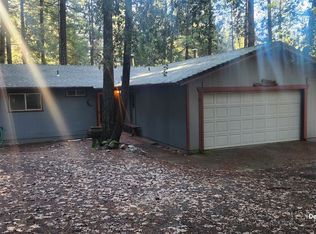Sold for $384,000
$384,000
491 E Branch Rd, Weaverville, CA 96093
3beds
1,822sqft
Single Family Residence
Built in 1976
1.28 Acres Lot
$387,300 Zestimate®
$211/sqft
$2,026 Estimated rent
Home value
$387,300
Estimated sales range
Not available
$2,026/mo
Zestimate® history
Loading...
Owner options
Explore your selling options
What's special
Mountain Farmhouse with Creek Frontage. Serene East Weaver area w/ direct access to recreational Trails; also EZ Lake, and Trinity River access. Or relax on your own 1+ Acre retreat; a wooded natural setting w/ year-round creek frontage. A shaded driveway opens to a rustic mountain-style farmhouse, overlooking pristine E Branch Creek. Featuring Redwood and Brick siding, metal roofing, upgraded windows, bamboo flooring, heat/air mini-splits, AND an open beam ceiling w/ skylights. The Living Room includes 2 sets of corner windows, multiple classic wall sconce lights, & a hearty brick-raised hearth w/ a Lopi wood stove. The efficient kitchen, and gracious dining area, flow nicely with the living room. Enjoy outdoor entertaining w/open & covered decking. The laundry area serves a dual purpose, w/ ample storage & counter space. Bedroom #2 on the main level, features ample closet space, access to storage rooms, & side yard. Bedroom #3 is a gracious open loft. The Primary bedroom enjoys extra hall closets, & a mini split. Both bathrooms feature quality upgrades. Riparian water rights & 'City' water ("great water pressure") for year-round convenience. Driveway to large garage w/ loft storage room.
Zillow last checked: 8 hours ago
Listing updated: October 31, 2025 at 12:42pm
Listed by:
Nancy Dean (530)623-7664,
Tri County Homes & Land,
Diane Campion 707-815-5042,
Showcase Real Estate
Bought with:
Nancy Dean, 00969262
Tri County Homes & Land
Source: Trinity County AOR,MLS#: 2112549
Facts & features
Interior
Bedrooms & bathrooms
- Bedrooms: 3
- Bathrooms: 2
- Full bathrooms: 2
Heating
- Wood Stove, Mini-splits
Cooling
- Mini-splits
Appliances
- Included: Dishwasher, Refrigerator, Water Heater, Electric Water Heater, Oven/Range
- Laundry: Washer Hookup
Features
- Vaulted Ceiling(s), Ceiling Fan(s)
- Flooring: Flooring: Laminate, Flooring: Tile
- Windows: Skylight(s), Window Coverings
- Basement: None
- Fireplace features: Wood Stove
Interior area
- Total structure area: 1,822
- Total interior livable area: 1,822 sqft
Property
Parking
- Total spaces: 1
- Parking features: Detached, Shelves
- Garage spaces: 1
Features
- Levels: Two,Multi/Split
- Stories: 2
- Patio & porch: Covered, Deck(s) Uncovered, Patio- Uncovered
- Exterior features: Garden, Lighting
- Fencing: Partial
Lot
- Size: 1.28 Acres
- Features: Borders Creek, Water Rights
Details
- Additional structures: Outbuilding, RV/Boat Storage
- Parcel number: 010330026000
- Zoning description: RR - Rural-Residential District
Construction
Type & style
- Home type: SingleFamily
- Architectural style: Farm House
- Property subtype: Single Family Residence
Materials
- Brick, Redwood Siding
- Foundation: Perimeter
- Roof: Metal
Condition
- Year built: 1976
Utilities & green energy
- Electric: Power Source: City/Municipal
- Sewer: Septic: Has Permit
- Water: Water: Irrigation Surface, Water Source: Secondary, Water Source: City/Municipal
- Utilities for property: Assessments Paid, Internet: Satellite/Wireless, Legal Access: Yes
Community & neighborhood
Location
- Region: Weaverville
Other
Other facts
- Has irrigation water rights: Yes
Price history
| Date | Event | Price |
|---|---|---|
| 10/31/2025 | Sold | $384,000-4%$211/sqft |
Source: Trinity County AOR #2112549 Report a problem | ||
| 9/22/2025 | Pending sale | $399,950$220/sqft |
Source: | ||
| 9/22/2025 | Contingent | $399,950$220/sqft |
Source: Trinity County AOR #2112549 Report a problem | ||
| 4/30/2025 | Price change | $399,950-3.6%$220/sqft |
Source: Trinity County AOR #2112549 Report a problem | ||
| 3/3/2025 | Listed for sale | $415,000$228/sqft |
Source: Trinity County AOR #2112549 Report a problem | ||
Public tax history
| Year | Property taxes | Tax assessment |
|---|---|---|
| 2024 | $3,136 +1.8% | $311,365 +2% |
| 2023 | $3,082 +2.5% | $305,261 +2% |
| 2022 | $3,007 +1.8% | $299,276 +2% |
Find assessor info on the county website
Neighborhood: 96093
Nearby schools
GreatSchools rating
- 5/10Weaverville Elementary SchoolGrades: K-8Distance: 3 mi
- 6/10Trinity High SchoolGrades: 9-12Distance: 2.9 mi
Schools provided by the listing agent
- Elementary: Weaverville
- Middle: Weaverville
- High: Trinity
Source: Trinity County AOR. This data may not be complete. We recommend contacting the local school district to confirm school assignments for this home.
Get pre-qualified for a loan
At Zillow Home Loans, we can pre-qualify you in as little as 5 minutes with no impact to your credit score.An equal housing lender. NMLS #10287.
