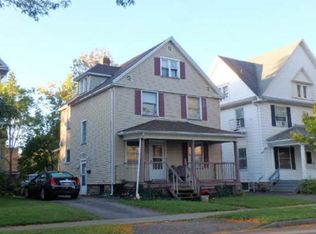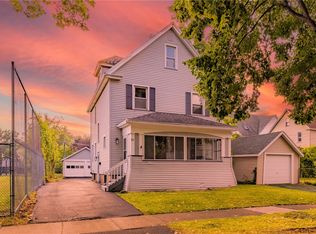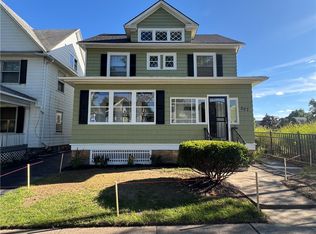Closed
$125,000
491 Driving Park Ave, Rochester, NY 14613
4beds
1,656sqft
Single Family Residence
Built in 1916
4,364.71 Square Feet Lot
$140,100 Zestimate®
$75/sqft
$1,644 Estimated rent
Maximize your home sale
Get more eyes on your listing so you can sell faster and for more.
Home value
$140,100
$125,000 - $156,000
$1,644/mo
Zestimate® history
Loading...
Owner options
Explore your selling options
What's special
This 4BR, 1.5BA colonial is WELL MAINTAINED and your kids can walk to 34 School! Special features include: vinyl siding, fully fenced yard, detached garage w/electric opener, newly flashed chimney & cap, tear-off roof, central air conditioning, high efficiency furnace in 2018, stainless kitchen appliances including 5 burner/gas stove, 1st floor laundry includes washer/dryer, beamed ceiling in formal dining room, pillars between living room & foyer, large parlor, replacement windows from basement to attic, enclosed front porch, upper rear sleeping porch, & a freezer in the basement. THIS COULD BE YOUR HOME FOR THE NEXT 40 YEARS!!! Delayed Negotiations: 10/27/23 @ Noon.
Zillow last checked: 8 hours ago
Listing updated: January 10, 2024 at 10:37am
Listed by:
Samuel Morreale 585-673-2449,
Better Homes and Gardens Real Estate Prosperity,
Danielle L LaFave 585-506-7820,
Better Homes and Gardens Real Estate Prosperity
Bought with:
Daniel A. Covert, 30CO1133928
Hunt Real Estate ERA/Columbus
Source: NYSAMLSs,MLS#: R1505514 Originating MLS: Rochester
Originating MLS: Rochester
Facts & features
Interior
Bedrooms & bathrooms
- Bedrooms: 4
- Bathrooms: 2
- Full bathrooms: 1
- 1/2 bathrooms: 1
- Main level bathrooms: 1
Heating
- Gas, Forced Air
Cooling
- Central Air
Appliances
- Included: Dryer, Dishwasher, Freezer, Gas Oven, Gas Range, Gas Water Heater, Microwave, Refrigerator, Washer
- Laundry: Main Level
Features
- Ceiling Fan(s), Den, Separate/Formal Dining Room, Eat-in Kitchen, Separate/Formal Living Room, Natural Woodwork, Window Treatments
- Flooring: Ceramic Tile, Hardwood, Varies, Vinyl
- Windows: Drapes, Thermal Windows
- Basement: Full,Sump Pump
- Has fireplace: No
Interior area
- Total structure area: 1,656
- Total interior livable area: 1,656 sqft
Property
Parking
- Total spaces: 1
- Parking features: Detached, Garage, Garage Door Opener
- Garage spaces: 1
Features
- Patio & porch: Enclosed, Porch
- Exterior features: Blacktop Driveway, Fully Fenced
- Fencing: Full
Lot
- Size: 4,364 sqft
- Dimensions: 40 x 109
- Features: Corner Lot, Near Public Transit, Residential Lot
Details
- Parcel number: 26140009081000030140000000
- Special conditions: Standard
Construction
Type & style
- Home type: SingleFamily
- Architectural style: Colonial
- Property subtype: Single Family Residence
Materials
- Vinyl Siding, Copper Plumbing
- Foundation: Block
- Roof: Asphalt
Condition
- Resale
- Year built: 1916
Utilities & green energy
- Electric: Circuit Breakers
- Sewer: Connected
- Water: Connected, Public
- Utilities for property: Cable Available, Sewer Connected, Water Connected
Community & neighborhood
Security
- Security features: Security System Owned
Location
- Region: Rochester
- Subdivision: John J Regan
Other
Other facts
- Listing terms: Conventional,FHA,VA Loan
Price history
| Date | Event | Price |
|---|---|---|
| 12/10/2023 | Sold | $125,000+0.1%$75/sqft |
Source: | ||
| 10/30/2023 | Pending sale | $124,900$75/sqft |
Source: | ||
| 10/20/2023 | Listed for sale | $124,900$75/sqft |
Source: | ||
Public tax history
| Year | Property taxes | Tax assessment |
|---|---|---|
| 2024 | -- | $106,600 +78.6% |
| 2023 | -- | $59,700 |
| 2022 | -- | $59,700 |
Find assessor info on the county website
Neighborhood: Edgerton
Nearby schools
GreatSchools rating
- 5/10School 34 Dr Louis A CerulliGrades: PK-6Distance: 0.1 mi
- 3/10Joseph C Wilson Foundation AcademyGrades: K-8Distance: 2.5 mi
- 6/10Rochester Early College International High SchoolGrades: 9-12Distance: 2.5 mi
Schools provided by the listing agent
- District: Rochester
Source: NYSAMLSs. This data may not be complete. We recommend contacting the local school district to confirm school assignments for this home.


