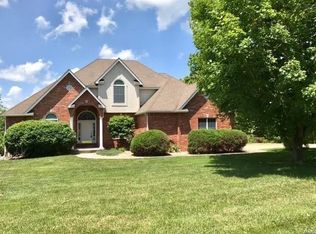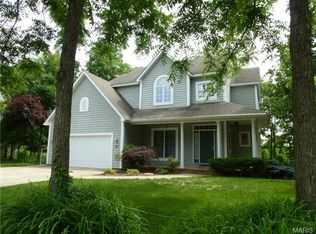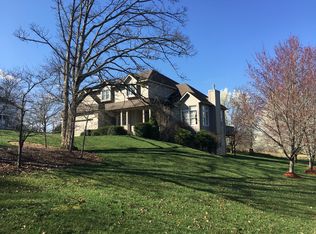Closed
Listing Provided by:
Danielle B Jordan 573-308-5933,
Real Broker LLC
Bought with: Keller Williams Greater Springfield
Price Unknown
491 Crescent Rdg, Rolla, MO 65401
5beds
3,086sqft
Single Family Residence
Built in 2000
0.66 Acres Lot
$557,300 Zestimate®
$--/sqft
$2,769 Estimated rent
Home value
$557,300
$529,000 - $585,000
$2,769/mo
Zestimate® history
Loading...
Owner options
Explore your selling options
What's special
If you're looking for exceptional design, you don't want to miss this 5 bed + 3.5 bath, in a highly desired neighborhood!
You'll immediately be awed by the charming curb appeal...this home sits at the end of a cul-de-sac, with a brick face, black shutters, a stone walkway, mature landscaping, & a covered front porch!
The entry welcomes you with an open foyer, white oak engineered hardwoods, modern lighting, iron stair rails, & leads to the spacious living room & formal dining. The LR has an abundance of natural light, a see-through fireplace, & a beautiful built-in! If that's not enough, head into the designer kitchen, featuring clay tile backsplash,quartz countertops, stainless KitchenAide appliances, a custom vent hood, & a walk-in butler's pantry!
The enormous master suite boasts tall vaulted ceilings, his/her sinks, & a jacuzzi tub!
The walkout basement is partially finished, & is ready for your customization!
Don't miss your chance at this stunning, one of a kind, home!
Zillow last checked: 8 hours ago
Listing updated: April 28, 2025 at 06:03pm
Listing Provided by:
Danielle B Jordan 573-308-5933,
Real Broker LLC
Bought with:
Katherine Stanislawski, 2012023785
Keller Williams Greater Springfield
Source: MARIS,MLS#: 23032200 Originating MLS: South Central Board of REALTORS
Originating MLS: South Central Board of REALTORS
Facts & features
Interior
Bedrooms & bathrooms
- Bedrooms: 5
- Bathrooms: 4
- Full bathrooms: 3
- 1/2 bathrooms: 1
- Main level bathrooms: 2
- Main level bedrooms: 1
Heating
- Electric, Forced Air
Cooling
- Central Air, Electric
Appliances
- Included: Electric Water Heater
Features
- Basement: Walk-Out Access
- Number of fireplaces: 1
- Fireplace features: Family Room
Interior area
- Total structure area: 3,086
- Total interior livable area: 3,086 sqft
- Finished area above ground: 3,086
Property
Parking
- Total spaces: 2
- Parking features: Attached, Garage
- Attached garage spaces: 2
Features
- Levels: One and One Half
Lot
- Size: 0.66 Acres
- Features: Adjoins Government Land
Details
- Parcel number: 71096.013004011006.000
- Special conditions: Standard
Construction
Type & style
- Home type: SingleFamily
- Architectural style: Other
- Property subtype: Single Family Residence
Condition
- Year built: 2000
Utilities & green energy
- Sewer: Public Sewer
- Water: Public
- Utilities for property: Natural Gas Available
Community & neighborhood
Location
- Region: Rolla
- Subdivision: Oak Knoll South Plat No. 2
Other
Other facts
- Listing terms: Cash,Conventional,FHA,Other,USDA Loan,VA Loan
- Ownership: Private
- Road surface type: Concrete
Price history
| Date | Event | Price |
|---|---|---|
| 7/26/2023 | Sold | -- |
Source: | ||
| 6/13/2023 | Pending sale | $549,900$178/sqft |
Source: | ||
| 6/9/2023 | Listed for sale | $549,900+61.8%$178/sqft |
Source: | ||
| 6/16/2011 | Sold | -- |
Source: Agent Provided Report a problem | ||
| 6/3/2011 | Listed for sale | $339,900$110/sqft |
Source: Acar Bass & Voss, Realtors, Inc. #108493 Report a problem | ||
Public tax history
| Year | Property taxes | Tax assessment |
|---|---|---|
| 2024 | $3,392 -0.6% | $63,090 |
| 2023 | $3,413 +17.7% | $63,090 |
| 2022 | $2,899 -0.7% | $63,090 |
Find assessor info on the county website
Neighborhood: 65401
Nearby schools
GreatSchools rating
- 8/10Col. John B. Wyman Elementary SchoolGrades: PK-3Distance: 1.2 mi
- 5/10Rolla Jr. High SchoolGrades: 7-8Distance: 1.5 mi
- 5/10Rolla Sr. High SchoolGrades: 9-12Distance: 2 mi
Schools provided by the listing agent
- Elementary: Mark Twain Elem.
- Middle: Rolla Jr. High
- High: Rolla Sr. High
Source: MARIS. This data may not be complete. We recommend contacting the local school district to confirm school assignments for this home.


