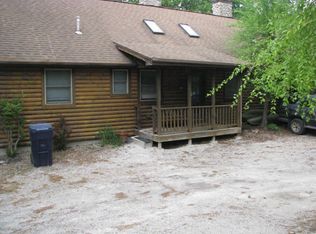Closed
Price Unknown
491 Compton Ridge Road, Branson, MO 65616
2beds
1,372sqft
Single Family Residence
Built in 1998
0.96 Acres Lot
$388,900 Zestimate®
$--/sqft
$1,537 Estimated rent
Home value
$388,900
$311,000 - $482,000
$1,537/mo
Zestimate® history
Loading...
Owner options
Explore your selling options
What's special
Discover your sanctuary nestled in nature at this charming 2-bedroom, 2-bathroom home, perfect for lake enthusiasts and those who cherish privacy. This well-constructed tongue and groove white Pine cabin is ensconced in a peaceful wooded area inviting a daily audience of local wildlife right to your deck. Imagine sipping your morning coffee surrounded by serene forest scenes; it's like having nature as your closest neighbor!The home features a large deck that wraps around the cabin, offering ample space for relaxation and outdoor gatherings. Indoors, the ambiance is equally delightful with a cozy layout that includes a wet bar just off the garage, adding a touch of fun and ease to your entertaining needs.Speaking of the garage, it's not just any garage. This massive, heated and cooled space includes a full bathroom and enough room for an RV, making it a dream setup for adventure seekers. Plus, it's just a short golf cart ride from the lake, ensuring that you are never too far from a refreshing dip or a leisurely boat ride.Local attractions add to the allure, with Silver Dollar City nearby, providing thrilling amusement rides and entertainment. For shopping and necessities, groceries, medical offices and Tanger Mall are within easy reach, offering convenience at your fingertips.This home isn't just a place to live; it's a lifestyle retreat for those who dream of tranquility and outdoor adventure. Whether you're mingling with guests at your wet bar or heading out to the lake, life here feels like a perpetual vacation. Boat slip available for purchase, just at the end of the road. Welcome to your own slice of paradise! ''All buyers to do their own due diligence regarding any permits issued by the Corps of Engineers: https://www.swl.usace.army.mil/Missions/Recreation/Lakes/Table-Rock-Lake/FAQs/''
Zillow last checked: 8 hours ago
Listing updated: January 31, 2025 at 03:09pm
Listed by:
Parker Stone 417-294-2294,
Keller Williams Tri-Lakes
Bought with:
Cole Currier, 2012035467
Currier & Company
Source: SOMOMLS,MLS#: 60278110
Facts & features
Interior
Bedrooms & bathrooms
- Bedrooms: 2
- Bathrooms: 2
- Full bathrooms: 2
Bedroom 1
- Description: Primary
- Area: 243.85
- Dimensions: 18.6 x 13.11
Bedroom 2
- Area: 136.71
- Dimensions: 14.7 x 9.3
Bathroom
- Description: 3/4 Bathroom
- Area: 34.2
- Dimensions: 6 x 5.7
Bathroom full
- Description: Ensuite and hall access
- Area: 55.57
- Dimensions: 6.1 x 9.11
Other
- Area: 55.6
- Dimensions: 6.11 x 9.1
Dining area
- Area: 64.9
- Dimensions: 11 x 5.9
Entry hall
- Area: 53.36
- Dimensions: 9.2 x 5.8
Family room
- Area: 128.4
- Dimensions: 14.11 x 9.1
Garage
- Description: RV Garage
- Area: 1000
- Dimensions: 50 x 20
Other
- Area: 46.2
- Dimensions: 8.4 x 5.5
Kitchen
- Description: pantry 5.5 x 2.10
- Area: 153.67
- Dimensions: 12.1 x 12.7
Laundry
- Area: 69.54
- Dimensions: 12.2 x 5.7
Living room
- Area: 187.86
- Dimensions: 18.6 x 10.1
Heating
- Forced Air, Fireplace(s), Electric, Wood, Propane
Cooling
- Central Air
Appliances
- Included: Dishwasher, Free-Standing Electric Oven, Exhaust Fan, Refrigerator, Microwave, Electric Water Heater, Disposal
- Laundry: Main Level, W/D Hookup
Features
- Wet Bar, Internet - Cable, Solid Surface Counters, Granite Counters, Raised or Tiered Entry, Walk-in Shower
- Flooring: Carpet, Tile, Hardwood
- Windows: Shutters, Double Pane Windows, Blinds
- Has basement: No
- Attic: Access Only:No Stairs
- Has fireplace: Yes
- Fireplace features: Bedroom, Wood Burning, Living Room
Interior area
- Total structure area: 2,157
- Total interior livable area: 1,372 sqft
- Finished area above ground: 1,372
- Finished area below ground: 0
Property
Parking
- Total spaces: 2
- Parking features: RV Access/Parking, Workshop in Garage, RV Garage, Heated Garage, Gravel, Garage Faces Front, Covered, Additional Parking
- Attached garage spaces: 2
Features
- Levels: Three Or More
- Stories: 3
- Patio & porch: Deck
- Exterior features: Rain Gutters
- Has spa: Yes
- Spa features: Bath
- Fencing: None
Lot
- Size: 0.96 Acres
- Features: Wooded, Sloped, Paved, Mature Trees, Dead End Street, Secluded
Details
- Additional structures: RV/Boat Storage
- Parcel number: 128.033000000038.003
Construction
Type & style
- Home type: SingleFamily
- Architectural style: Log Cabin
- Property subtype: Single Family Residence
Materials
- Foundation: Poured Concrete
- Roof: Composition
Condition
- Year built: 1998
Utilities & green energy
- Sewer: Public Sewer
- Water: Public
Community & neighborhood
Location
- Region: Branson
- Subdivision: Crystal Cove Addition
Other
Other facts
- Road surface type: Asphalt, Gravel
Price history
| Date | Event | Price |
|---|---|---|
| 1/31/2025 | Sold | -- |
Source: | ||
| 11/22/2024 | Pending sale | $375,000$273/sqft |
Source: | ||
| 10/26/2024 | Listed for sale | $375,000$273/sqft |
Source: | ||
| 10/8/2024 | Pending sale | $375,000$273/sqft |
Source: | ||
| 9/18/2024 | Listed for sale | $375,000$273/sqft |
Source: | ||
Public tax history
| Year | Property taxes | Tax assessment |
|---|---|---|
| 2024 | $1,049 +0.1% | $21,410 |
| 2023 | $1,047 +0.6% | $21,410 |
| 2022 | $1,041 -1.2% | $21,410 |
Find assessor info on the county website
Neighborhood: 65616
Nearby schools
GreatSchools rating
- NAReeds Spring Primary SchoolGrades: PK-1Distance: 6.5 mi
- 3/10Reeds Spring Middle SchoolGrades: 7-8Distance: 6.2 mi
- 5/10Reeds Spring High SchoolGrades: 9-12Distance: 6 mi
Schools provided by the listing agent
- Elementary: Reeds Spring
- Middle: Reeds Spring
- High: Reeds Spring
Source: SOMOMLS. This data may not be complete. We recommend contacting the local school district to confirm school assignments for this home.
