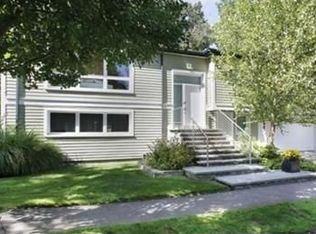In a desirable cul-de-sac located in the Heath School district of Chestnut Hill, this spacious 4 bedroom, 3 full bath residence offers a modern and functional layout, perfect for entertaining inside and out. The open-concept main level features a large and bright family room, updated kitchen with quartz counters and large center island, a dining room and a large office/sitting room overlooking the enchanting patio and backyard. You will love the laundry chute from the main level bathroom to the downstairs laundry room. The large primary suite features ample closet space and ensuite bathroom with double vanity. The lower level does not disappoint with a recreation room/playroom, a kitchenette, family room, full bath, laundry room, gym, a walk-in cedar closet and direct access to the attached 2-car garage. This property is close to the MBTA, Chestnut Hill Reservoir, parks, restaurants, shopping & medical area.
This property is off market, which means it's not currently listed for sale or rent on Zillow. This may be different from what's available on other websites or public sources.
