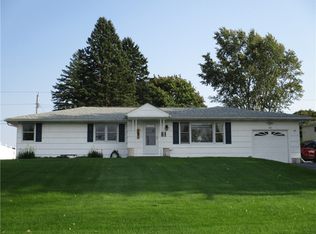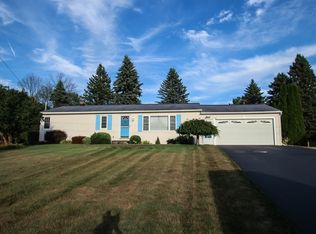Back on Market! Welcome to this meticulously maintained, move-in ready 4 Bedroom, 2.5 Baths, two car attached garage Colonial home. The master bedroom has hardwood floors, a walk-in closet, and an updated full bathroom. The remaining three bedrooms have spacious closets, hardwood floors. The bathrooms were recently updated, and the hallway has a large linen closet. The kitchen is spacious with brand new appliances, and the breakfast bar adjoins the dining room, which flows to the living room. The living room has hardwood floors, bow picture window for lots of light and a gas fireplace. The family room enjoys a brand new carpet and fresh paint, a media cabinet, and a lot of additional storage space and shelving. Patio door in the Family room opens to large deck and backyard. 1836 SF plus partially finished lower level. It is conveniently located within walking distance to Davis Park, minutes to Chestnut Ridge School, Wegmans, and shopping. Be sure to view the Virtual Tour online and Floor Plan of the home.
This property is off market, which means it's not currently listed for sale or rent on Zillow. This may be different from what's available on other websites or public sources.

