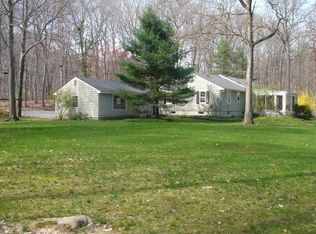CHIC, SENSATIONAL AND SOPHISTICATED! This 4/5 bedroom colonial was extensively renovated and expanded with panache in 2014 providing comfort, style, and lots of living space! . Eat-in gourmet kitchen with limestone counters, double ovens, warming drawer, wine cooler, pot filler and desk area. Family room with stone fireplace and built-ins, sunroom off kitchen, first floor guest bedroom or office. Generous master suite with new master bath and two walk-in closets. New third floor with bedroom with vaulted ceiling and beams, barn doors, carerra marble bath and lots of storage. Finished lower level with playroom and office. Oversized two car garage with room for storage and bikes. New roof, new HardiePlank siding, new A/C and windows. Wired for generator. Professional landscaping, flat yard and firepit area. Great entertaining spaces to relax and unwind both indoors and out. Exceptional value!
This property is off market, which means it's not currently listed for sale or rent on Zillow. This may be different from what's available on other websites or public sources.
