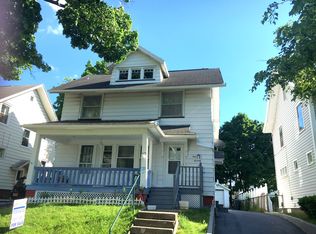Closed
$190,000
491 Cedarwood Ter, Rochester, NY 14609
3beds
1,427sqft
Single Family Residence
Built in 1920
5,079.1 Square Feet Lot
$233,500 Zestimate®
$133/sqft
$1,915 Estimated rent
Home value
$233,500
$217,000 - $250,000
$1,915/mo
Zestimate® history
Loading...
Owner options
Explore your selling options
What's special
Walk into this Charming Colonial Home, built in 1920, almost 1500sf, 3 large bedrooms, 1 full bath. Enter into the first of 3 enclosed porches, a beautiful front door w/ stained glass awaits. The foyer has original wood trim and a French door into the Family Room w/ built in bookshelves and a decorative fireplace. The Huge formal dining room with window seat is spectacular. This home has so many beautiful features- original hardwood floors, 6 in gleaming original wood trim and some custom wood shutters. The spacious eat-in Kitchen has a walk-in pantry, gas stove & fridge w/ breakfast room and the second enclosed porch w/ access to yard. All three bedrooms are very large with deep closets. The main bedroom has the 3rd enclosed porch. You can enjoy the surroundings outside from all 3 enclosed porches!! Long driveway with plenty of parking and the perfect size yard to play or entertain. HWT '19, Furnace 1994. Tear off Roof - Less than 5 years. Delayed Negotiations Tuesday 4-25-23 @10am
Zillow last checked: 8 hours ago
Listing updated: June 12, 2023 at 11:07am
Listed by:
Dawn V. Nowak 585-317-7749,
Keller Williams Realty Greater Rochester
Bought with:
Filipa Rodrigues Abreu Bierton, 10401342904
Keller Williams Realty Greater Rochester
Source: NYSAMLSs,MLS#: R1463128 Originating MLS: Rochester
Originating MLS: Rochester
Facts & features
Interior
Bedrooms & bathrooms
- Bedrooms: 3
- Bathrooms: 1
- Full bathrooms: 1
Heating
- Gas, Forced Air
Appliances
- Included: Dishwasher, Freezer, Gas Oven, Gas Range, Gas Water Heater, Refrigerator
- Laundry: In Basement
Features
- Breakfast Bar, Entrance Foyer, Eat-in Kitchen, Pantry, Walk-In Pantry
- Flooring: Hardwood, Varies, Vinyl
- Basement: Full,Partially Finished
- Has fireplace: No
Interior area
- Total structure area: 1,427
- Total interior livable area: 1,427 sqft
Property
Parking
- Total spaces: 1
- Parking features: Detached, Garage
- Garage spaces: 1
Features
- Patio & porch: Enclosed, Porch
- Exterior features: Blacktop Driveway, Fence
- Fencing: Partial
Lot
- Size: 5,079 sqft
- Dimensions: 40 x 127
- Features: Near Public Transit, Rectangular, Rectangular Lot, Residential Lot
Details
- Parcel number: 26140010772000020060000000
- Special conditions: Standard
Construction
Type & style
- Home type: SingleFamily
- Architectural style: Historic/Antique
- Property subtype: Single Family Residence
Materials
- Composite Siding
- Foundation: Block
- Roof: Asphalt
Condition
- Resale
- Year built: 1920
Utilities & green energy
- Sewer: Connected
- Water: Connected, Public
- Utilities for property: Sewer Connected, Water Connected
Community & neighborhood
Location
- Region: Rochester
- Subdivision: Woodside
Other
Other facts
- Listing terms: Cash,Conventional,FHA,VA Loan
Price history
| Date | Event | Price |
|---|---|---|
| 6/5/2023 | Sold | $190,000+52%$133/sqft |
Source: | ||
| 4/26/2023 | Pending sale | $125,000$88/sqft |
Source: | ||
| 4/19/2023 | Listed for sale | $125,000$88/sqft |
Source: | ||
Public tax history
| Year | Property taxes | Tax assessment |
|---|---|---|
| 2024 | -- | $193,100 +77.5% |
| 2023 | -- | $108,800 |
| 2022 | -- | $108,800 |
Find assessor info on the county website
Neighborhood: North Winton Village
Nearby schools
GreatSchools rating
- 3/10School 28 Henry HudsonGrades: K-8Distance: 0.5 mi
- 2/10East High SchoolGrades: 9-12Distance: 0.2 mi
- 4/10East Lower SchoolGrades: 6-8Distance: 0.2 mi
Schools provided by the listing agent
- District: Rochester
Source: NYSAMLSs. This data may not be complete. We recommend contacting the local school district to confirm school assignments for this home.
