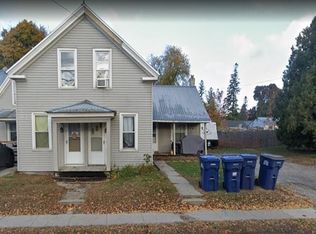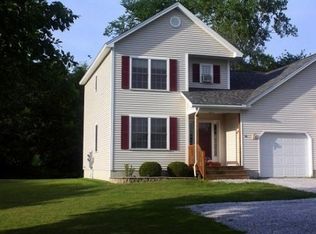Closed
Listed by:
Michelle Long,
KW Vermont- Enosburg Phone:802-309-5445,
Dianna Benoit-Kittell,
KW Vermont- Enosburg
Bought with: KW Vermont
$250,000
491 Bushey Road, Swanton, VT 05488
3beds
1,610sqft
Farm
Built in 1870
1.5 Acres Lot
$269,100 Zestimate®
$155/sqft
$2,547 Estimated rent
Home value
$269,100
$221,000 - $331,000
$2,547/mo
Zestimate® history
Loading...
Owner options
Explore your selling options
What's special
Charming and meticulously maintained 1870's Farmhouse featuring 3 bedrooms and 1 full bathroom. This home boasts a very large kitchen with an abundant amount of cabinets for anything you can possibly need to store in your new kitchen. Off the kitchen you will find a wonderfully large butler's pantry, which you do not see in newer homes today. Washer and Dryer are on the main floor. This home has great bones and needs a little TLC to make it your own. There was a new furnace and oil tank replaced in 2017 and all new windows upstairs in around 2000. Refrigerator in the home does not work. Property is being sold "as-is". Buyers agents please do your due diligence. Most of the furnishings of the home can be purchased separately.
Zillow last checked: 8 hours ago
Listing updated: July 02, 2024 at 01:00pm
Listed by:
Michelle Long,
KW Vermont- Enosburg Phone:802-309-5445,
Dianna Benoit-Kittell,
KW Vermont- Enosburg
Bought with:
KW Vermont
Source: PrimeMLS,MLS#: 4963309
Facts & features
Interior
Bedrooms & bathrooms
- Bedrooms: 3
- Bathrooms: 1
- Full bathrooms: 1
Heating
- Oil, Forced Air
Cooling
- None
Appliances
- Included: Freezer, Microwave, Electric Range, Electric Water Heater, Owned Water Heater
Features
- Ceiling Fan(s), Dining Area, Kitchen/Dining, Natural Light, Natural Woodwork, Walk-in Pantry
- Flooring: Carpet, Laminate
- Basement: Bulkhead,Concrete Floor,Full,Exterior Stairs,Interior Stairs,Sump Pump,Unfinished,Interior Access,Exterior Entry,Interior Entry
- Attic: Attic with Hatch/Skuttle
Interior area
- Total structure area: 2,254
- Total interior livable area: 1,610 sqft
- Finished area above ground: 1,610
- Finished area below ground: 0
Property
Parking
- Total spaces: 3
- Parking features: Dirt, Gravel, Driveway, Garage, On Site, Parking Spaces 3, Attached
- Garage spaces: 1
- Has uncovered spaces: Yes
Features
- Levels: One and One Half
- Stories: 1
- Patio & porch: Enclosed Porch
- Exterior features: Natural Shade
Lot
- Size: 1.50 Acres
- Features: Country Setting, Level, Near Country Club, Near Golf Course, Near Shopping, Near Skiing, Near Snowmobile Trails, Rural, Near Railroad, Near Hospital
Details
- Additional structures: Barn(s), Outbuilding
- Parcel number: 63920110114
- Zoning description: Residential
Construction
Type & style
- Home type: SingleFamily
- Property subtype: Farm
Materials
- Wood Frame, Wood Siding
- Foundation: Brick, Concrete, Fieldstone
- Roof: Metal
Condition
- New construction: No
- Year built: 1870
Utilities & green energy
- Electric: Circuit Breakers
- Sewer: Septic Tank
- Utilities for property: Cable
Community & neighborhood
Location
- Region: Saint Albans
Other
Other facts
- Road surface type: Paved
Price history
| Date | Event | Price |
|---|---|---|
| 6/27/2024 | Sold | $250,000+2%$155/sqft |
Source: | ||
| 4/2/2024 | Price change | $245,000-2%$152/sqft |
Source: | ||
| 9/9/2023 | Price change | $249,900-9.1%$155/sqft |
Source: | ||
| 7/28/2023 | Listed for sale | $275,000$171/sqft |
Source: | ||
Public tax history
| Year | Property taxes | Tax assessment |
|---|---|---|
| 2024 | -- | $165,300 |
| 2023 | -- | $165,300 |
| 2022 | -- | $165,300 |
Find assessor info on the county website
Neighborhood: Swanton
Nearby schools
GreatSchools rating
- 5/10Swanton SchoolsGrades: PK-6Distance: 0.6 mi
- 4/10Missisquoi Valley Uhsd #7Grades: 7-12Distance: 0.9 mi
Schools provided by the listing agent
- Elementary: Swanton School
- Middle: Swanton School
- High: Missisquoi Valley UHSD #7
- District: Franklin Northwest
Source: PrimeMLS. This data may not be complete. We recommend contacting the local school district to confirm school assignments for this home.

Get pre-qualified for a loan
At Zillow Home Loans, we can pre-qualify you in as little as 5 minutes with no impact to your credit score.An equal housing lender. NMLS #10287.

