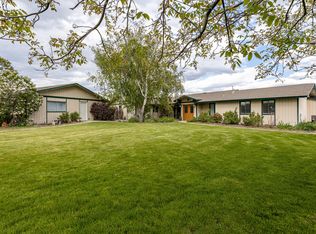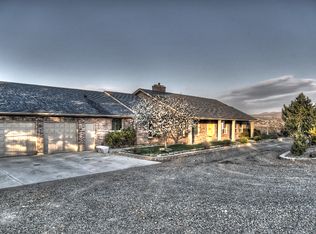Sold for $476,000 on 05/28/25
$476,000
491 Buchanan Rd, Selah, WA 98942
3beds
1,946sqft
Residential/Site Built, Single Family Residence
Built in 1971
1 Acres Lot
$-- Zestimate®
$245/sqft
$1,354 Estimated rent
Home value
Not available
Estimated sales range
Not available
$1,354/mo
Zestimate® history
Loading...
Owner options
Explore your selling options
What's special
Tucked away off a private road, this serene setting is sure to captivate you. This one acre level lot is nothing short of spectacular, featuringa large shop with upstairs living quarters and a bathroom, a fenced in pasture ready for chickens and animals, a meticulously maintained yard, and panoramic views in every direction. The home has been updated, and additions over time have allowed for a beautiful open concept kitchen, a primary suite, a 2nd living room, and a full laundry room. Weather you are looking for a little more space, wanting to start your own hobby farm, or just want to enjoy evenings of privacy on your back deck, this home has something for everyone!
Zillow last checked: 8 hours ago
Listing updated: May 29, 2025 at 06:06am
Listed by:
Marie Welch 509-985-0400,
John L Scott Yakima,
Kellee Richardson 509-961-6816,
John L Scott Yakima
Bought with:
Nicholas R Mayer
Almon Commercial-Residential Real Estate
Source: YARMLS,MLS#: 25-1029
Facts & features
Interior
Bedrooms & bathrooms
- Bedrooms: 3
- Bathrooms: 3
- Full bathrooms: 2
- 1/2 bathrooms: 1
Primary bedroom
- Features: Double Closets, Full Bath
- Level: Main
Dining room
- Features: Kitch Eating Space
Kitchen
- Features: Free Stand R/O
Heating
- Forced Air, Natural Gas
Cooling
- Central Air
Appliances
- Included: Dishwasher, Microwave, Range, Refrigerator
Features
- Flooring: Carpet, Tile
- Basement: Crawl Space
- Has fireplace: Yes
- Fireplace features: See Remarks, Pellet Stove
Interior area
- Total structure area: 1,946
- Total interior livable area: 1,946 sqft
Property
Parking
- Total spaces: 2
- Parking features: Other, Garage Door Opener, Off Street, RV Access/Parking
- Garage spaces: 2
Features
- Levels: One
- Stories: 1
- Patio & porch: Deck/Patio
- Has spa: Yes
- Spa features: Exterior Hot Tub/Spa
- Fencing: Partial
- Frontage length: 0.00
Lot
- Size: 1 Acres
- Features: Sprinkler Full, .76 - 1.0 Acres
Details
- Additional structures: See Remarks, Workshop, Shed(s)
- Parcel number: 19141834401
- Zoning: RT
- Zoning description: Rural Trans
Construction
Type & style
- Home type: SingleFamily
- Property subtype: Residential/Site Built, Single Family Residence
Materials
- Masonite, Frame
- Foundation: Block, Concrete Perimeter, Slab
- Roof: Composition
Condition
- Year built: 1971
Utilities & green energy
- Sewer: Septic/Installed
- Water: See Remarks, Well
Community & neighborhood
Location
- Region: Selah
Other
Other facts
- Listing terms: Cash,Conventional,FHA,VA Loan
Price history
| Date | Event | Price |
|---|---|---|
| 5/28/2025 | Sold | $476,000+1.4%$245/sqft |
Source: | ||
| 4/28/2025 | Pending sale | $469,500$241/sqft |
Source: | ||
| 4/22/2025 | Listed for sale | $469,500$241/sqft |
Source: | ||
Public tax history
| Year | Property taxes | Tax assessment |
|---|---|---|
| 2022 | $4,607 +0.4% | $327,400 +25.2% |
| 2021 | $4,587 +77.2% | $261,500 +17.8% |
| 2019 | $2,589 +5.6% | $222,000 +18.4% |
Find assessor info on the county website
Neighborhood: 98942
Nearby schools
GreatSchools rating
- NAJohn Campbell Primary SchoolGrades: 1-2Distance: 3 mi
- 3/10Selah Middle SchoolGrades: 6-8Distance: 2.8 mi
- 6/10Selah High SchoolGrades: 9-12Distance: 2.6 mi
Schools provided by the listing agent
- District: Selah
Source: YARMLS. This data may not be complete. We recommend contacting the local school district to confirm school assignments for this home.

Get pre-qualified for a loan
At Zillow Home Loans, we can pre-qualify you in as little as 5 minutes with no impact to your credit score.An equal housing lender. NMLS #10287.

