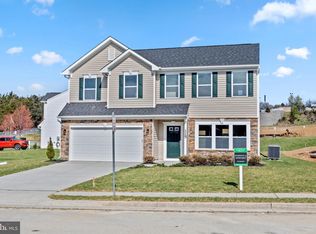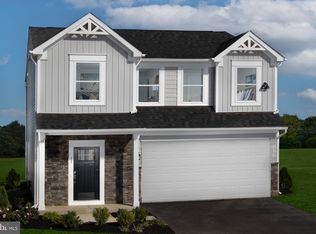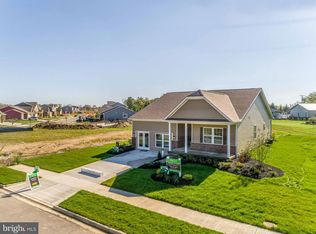Sold for $484,990
$484,990
491 Boise Rd, Inwood, WV 25428
4beds
2,693sqft
Single Family Residence
Built in 2023
0.28 Acres Lot
$477,600 Zestimate®
$180/sqft
$2,638 Estimated rent
Home value
$477,600
$454,000 - $501,000
$2,638/mo
Zestimate® history
Loading...
Owner options
Explore your selling options
What's special
BUILDER MODEL HOME LEASEBACK OPPORTUNITY. Do a builder model lease back for 12 + months and then move into a beautiful home! The Rockford floor plan offers an open floor plan featuring a partial stone front, and partial front porch. This home will include a light-filled sunroom off the well appointed Gourmet kitchen, a finished basement with a full bath, and a walkup areaway that takes you to the rear yard. Interior finishes include a deluxe platinum owner’s bath with soaking tub and shower with three shower heads, an electric fireplace in the family room, LED lighting throughout and stainless-steel appliances. Interior color selections include upgrade cabinets, countertops, kitchen backsplash, upgrade carpet, upgrade 2 luxury vinyl plank flooring throughout the main level and ceramic tile floors in all the full baths. Model home will be decorated with custom colors and finishes. MODEL ALMOST FINISHED! Must see. Photos of a similar model
Zillow last checked: 8 hours ago
Listing updated: May 16, 2024 at 07:31am
Listed by:
Dick Bryan 703-967-2073,
New Home Star Virginia, LLC
Bought with:
Dick Bryan
The Bryan Group Real Estate, LLC
Source: Bright MLS,MLS#: WVBE2020646
Facts & features
Interior
Bedrooms & bathrooms
- Bedrooms: 4
- Bathrooms: 4
- Full bathrooms: 3
- 1/2 bathrooms: 1
- Main level bathrooms: 1
Basement
- Area: 498
Heating
- Central, ENERGY STAR Qualified Equipment, Heat Pump, Programmable Thermostat, Electric
Cooling
- Central Air, Programmable Thermostat, ENERGY STAR Qualified Equipment, Heat Pump, Electric
Appliances
- Included: Microwave, Built-In Range, Dishwasher, Disposal, Energy Efficient Appliances, Exhaust Fan, Self Cleaning Oven, Oven/Range - Electric, Oven, Refrigerator, Washer, Water Heater, Dryer, Electric Water Heater
- Laundry: Upper Level, Washer In Unit, Dryer In Unit
Features
- Chair Railings, Crown Molding, Family Room Off Kitchen, Open Floorplan, Kitchen Island, Kitchen - Table Space, Pantry, Recessed Lighting, Soaking Tub, Bathroom - Stall Shower, Bathroom - Tub Shower, Upgraded Countertops, Walk-In Closet(s), Other, 9'+ Ceilings, Dry Wall
- Flooring: Ceramic Tile, Luxury Vinyl, Carpet
- Doors: ENERGY STAR Qualified Doors, Insulated, Sliding Glass
- Windows: Double Pane Windows, Energy Efficient, Insulated Windows, Low Emissivity Windows, Screens
- Basement: Partial,Full,Heated,Interior Entry,Exterior Entry,Partially Finished,Concrete,Rear Entrance,Sump Pump,Walk-Out Access,Other
- Number of fireplaces: 1
- Fireplace features: Electric
Interior area
- Total structure area: 2,693
- Total interior livable area: 2,693 sqft
- Finished area above ground: 2,195
- Finished area below ground: 498
Property
Parking
- Total spaces: 4
- Parking features: Garage Faces Front, Garage Door Opener, Inside Entrance, Attached, Driveway
- Attached garage spaces: 2
- Uncovered spaces: 2
Accessibility
- Accessibility features: None
Features
- Levels: Three
- Stories: 3
- Exterior features: Street Lights
- Pool features: None
Lot
- Size: 0.28 Acres
Details
- Additional structures: Above Grade, Below Grade
- Parcel number: NO TAX RECORD
- Zoning: 0
- Special conditions: Standard
Construction
Type & style
- Home type: SingleFamily
- Architectural style: Traditional,Colonial
- Property subtype: Single Family Residence
Materials
- Batts Insulation, Blown-In Insulation, Frame, Spray Foam Insulation, Vinyl Siding, Other, CPVC/PVC
- Foundation: Concrete Perimeter, Passive Radon Mitigation, Slab, Other
- Roof: Architectural Shingle
Condition
- Excellent
- New construction: Yes
- Year built: 2023
Details
- Builder model: THE ROCKFORD MODEL HOME
- Builder name: MARONDA HOMES
Utilities & green energy
- Electric: 200+ Amp Service
- Sewer: Public Sewer
- Water: Public
- Utilities for property: Cable Available, Electricity Available, Phone Available, Sewer Available, Water Available, Cable, Other Internet Service
Community & neighborhood
Security
- Security features: Smoke Detector(s)
Location
- Region: Inwood
- Subdivision: Stoney Ridge
HOA & financial
HOA
- Has HOA: Yes
- HOA fee: $30 monthly
- Amenities included: Common Grounds
- Services included: Common Area Maintenance
Other
Other facts
- Listing agreement: Exclusive Right To Sell
- Listing terms: Cash,Conventional,FHA,USDA Loan,VA Loan
- Ownership: Fee Simple
- Road surface type: Black Top
Price history
| Date | Event | Price |
|---|---|---|
| 3/29/2024 | Sold | $484,990$180/sqft |
Source: | ||
| 9/14/2023 | Price change | $484,990+1%$180/sqft |
Source: | ||
| 7/10/2023 | Listed for sale | $479,990$178/sqft |
Source: | ||
Public tax history
| Year | Property taxes | Tax assessment |
|---|---|---|
| 2025 | $5,951 +571.3% | $244,740 +577.6% |
| 2024 | $887 | $36,120 |
Find assessor info on the county website
Neighborhood: 25428
Nearby schools
GreatSchools rating
- 5/10Mountain Ridge Intermediate SchoolGrades: 3-5Distance: 1.4 mi
- 5/10Mountain Ridge Middle SchoolGrades: 6-8Distance: 1.5 mi
- 8/10Musselman High SchoolGrades: 9-12Distance: 1.1 mi
Schools provided by the listing agent
- Elementary: Gerrardstown
- Middle: Musselman
- High: Musselman
- District: Berkeley County Schools
Source: Bright MLS. This data may not be complete. We recommend contacting the local school district to confirm school assignments for this home.
Get a cash offer in 3 minutes
Find out how much your home could sell for in as little as 3 minutes with a no-obligation cash offer.
Estimated market value$477,600
Get a cash offer in 3 minutes
Find out how much your home could sell for in as little as 3 minutes with a no-obligation cash offer.
Estimated market value
$477,600


