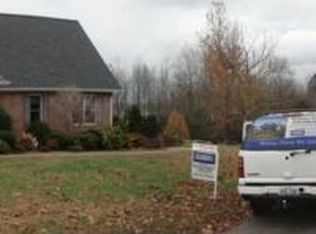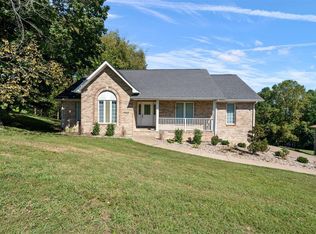Sold for $605,000
$605,000
491 Barren Trace Rd, Glasgow, KY 42141
3beds
2,251sqft
Single Family Residence
Built in 1995
0.82 Acres Lot
$613,000 Zestimate®
$269/sqft
$1,733 Estimated rent
Home value
$613,000
Estimated sales range
Not available
$1,733/mo
Zestimate® history
Loading...
Owner options
Explore your selling options
What's special
Nestled on the serene shores of Barren River Lake, this extraordinary updated 2,200 +/- sq/ft lake home is a captivating masterpiece of elegance and tranquility. With a backdrop of lush greenery and a wooded lot, this enchanting retreat offers modern luxury and nature's splendor. Stepping inside, the living room ceilings soar and natural light pours in from the large windows that overlook the tree & lake, creating an inviting and airy atmosphere. The heart of the home is the spacious living room, adorned with a fireplace that exudes warmth and charm. This cozy gathering space is ideal for creating lasting memories with family and friends. The gourmet kitchen is a culinary enthusiast's dream. This home offers three bedrooms, including the master suite- this lake home provides ample space for relaxation and rest. One of the most enticing features of this lake home is its access to the shimmering waters of Barren River Lake. Two dock extends into the water, beckoning you to indulge in boating, fishing, or simply enjoying the lake breeze. This home has been renovated with updates that include: new roof, windows & doors, wrap-around deck, Hardie board siding, gutters, tankless water heater, hardwood flooring, cabinetry & much more! Call to schedule your showing on this beautiful home today!
Zillow last checked: 8 hours ago
Listing updated: June 02, 2025 at 02:22pm
Listed by:
Klay Kelley 270-792-2874,
Crye-Leike Executive Realty
Bought with:
Brion E Holland, 181127
Keller Williams First Choice R
Source: RASK,MLS#: RA20246125
Facts & features
Interior
Bedrooms & bathrooms
- Bedrooms: 3
- Bathrooms: 2
- Full bathrooms: 2
- Main level bathrooms: 2
- Main level bedrooms: 3
Primary bedroom
- Level: Main
Bedroom 2
- Level: Main
Bedroom 3
- Level: Main
Primary bathroom
- Level: Main
Bathroom
- Features: Double Vanity, Granite Counters, Separate Shower
Kitchen
- Features: Granite Counters
Heating
- Other, See Remarks
Cooling
- Central Electric
Appliances
- Included: Dishwasher, Microwave, Electric Range, Tankless Water Heater
- Laundry: Laundry Room
Features
- Bookshelves, Cathedral Ceiling(s), Ceiling Fan(s), Closet Light(s), Split Bedroom Floor Plan, Walk-In Closet(s), Walls (Dry Wall)
- Flooring: Tile, Vinyl
- Windows: Replacement Windows, Partial Window Treatments
- Basement: None
- Has fireplace: Yes
- Fireplace features: Propane
Interior area
- Total structure area: 2,251
- Total interior livable area: 2,251 sqft
Property
Parking
- Parking features: Attached
- Has attached garage: Yes
Accessibility
- Accessibility features: None
Features
- Exterior features: None
- Fencing: None
Lot
- Size: 0.82 Acres
- Features: Trees, Wooded, Subdivided
Details
- Parcel number: Unk
Construction
Type & style
- Home type: SingleFamily
- Architectural style: Traditional
- Property subtype: Single Family Residence
Materials
- Vinyl Siding
- Foundation: Other
- Roof: Shingle
Condition
- Year built: 1995
Utilities & green energy
- Sewer: Other
- Water: County
Community & neighborhood
Location
- Region: Glasgow
- Subdivision: Valley on the Barren
Other
Other facts
- Price range: $624.9K - $605K
Price history
| Date | Event | Price |
|---|---|---|
| 5/30/2025 | Sold | $605,000-3.2%$269/sqft |
Source: | ||
| 4/29/2025 | Pending sale | $624,900$278/sqft |
Source: | ||
| 2/17/2025 | Listed for sale | $624,900$278/sqft |
Source: | ||
| 2/4/2025 | Pending sale | $624,900$278/sqft |
Source: | ||
| 11/13/2024 | Listed for sale | $624,900$278/sqft |
Source: | ||
Public tax history
| Year | Property taxes | Tax assessment |
|---|---|---|
| 2023 | $3,166 +2% | $307,000 |
| 2022 | $3,105 +0.1% | $307,000 |
| 2021 | $3,102 +13.6% | $307,000 +14.1% |
Find assessor info on the county website
Neighborhood: 42141
Nearby schools
GreatSchools rating
- 6/10Red Cross Elementary SchoolGrades: PK-6Distance: 10.4 mi
- 6/10Barren County Middle SchoolGrades: 7-8Distance: 10.9 mi
- 8/10Barren County High SchoolGrades: 9-12Distance: 11.1 mi
Schools provided by the listing agent
- Elementary: Red Cross
- Middle: Barren County
- High: Barren County
Source: RASK. This data may not be complete. We recommend contacting the local school district to confirm school assignments for this home.
Get pre-qualified for a loan
At Zillow Home Loans, we can pre-qualify you in as little as 5 minutes with no impact to your credit score.An equal housing lender. NMLS #10287.

