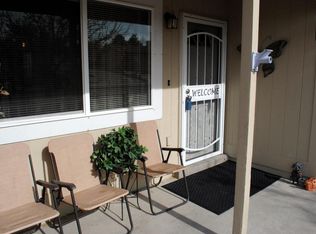Sold
Price Unknown
491 Apache Loop SW, Rio Rancho, NM 87124
3beds
1,360sqft
Single Family Residence
Built in 1986
9,583.2 Square Feet Lot
$291,700 Zestimate®
$--/sqft
$1,862 Estimated rent
Home value
$291,700
$265,000 - $321,000
$1,862/mo
Zestimate® history
Loading...
Owner options
Explore your selling options
What's special
Welcome home to this beautifully maintained 3-bedroom, 2-bathroom gem in the desirable Cedar Hills neighborhood! With 1,360 sq. ft. of thoughtfully designed space, this home offers the perfect blend of comfort, style, and functionality. No poly piping, spacious open floor plan - Ideal for entertaining and everyday living. Kitchen features stunning granite countertops, elegant white cabinetry & a gas stove, pristine ceramic tile floors throughout the main living areas. Your dreamed it-a fully finished 2-car garage boasts brand-new epoxy flooring, tape & textured walls, and built-in storage cabinets--perfect for extra organization or a workshop space! It only gets better with your large, landscaped backyard as your own private retreat. ***Bonus-Refrigerator, 2023 GE washer & gas dryer, and
Zillow last checked: 8 hours ago
Listing updated: April 25, 2025 at 03:17pm
Listed by:
Angela S. Price 505-453-4946,
Su Casa Real Estate
Bought with:
Monica Grace Williams, 52712
Keller Williams Realty
Source: SWMLS,MLS#: 1079624
Facts & features
Interior
Bedrooms & bathrooms
- Bedrooms: 3
- Bathrooms: 2
- Full bathrooms: 2
Primary bedroom
- Level: Main
- Area: 175.59
- Dimensions: 12.11 x 14.5
Kitchen
- Level: Main
- Area: 95.79
- Dimensions: 9.3 x 10.3
Living room
- Level: Main
- Area: 182.7
- Dimensions: 12.6 x 14.5
Heating
- Central, Forced Air, Natural Gas
Cooling
- Evaporative Cooling
Appliances
- Included: Dryer, Free-Standing Gas Range, Disposal, Refrigerator, Washer
- Laundry: Gas Dryer Hookup, Washer Hookup, Dryer Hookup, ElectricDryer Hookup
Features
- Home Office, Main Level Primary, Tub Shower
- Flooring: Carpet, Tile
- Windows: Single Pane
- Has basement: No
- Has fireplace: No
Interior area
- Total structure area: 1,360
- Total interior livable area: 1,360 sqft
Property
Parking
- Total spaces: 2
- Parking features: Attached, Garage
- Attached garage spaces: 2
Features
- Levels: One
- Stories: 1
- Patio & porch: Covered, Patio
- Exterior features: Private Yard
- Fencing: Wall
Lot
- Size: 9,583 sqft
Details
- Additional structures: Pergola
- Parcel number: R031605
- Zoning description: R-1
Construction
Type & style
- Home type: SingleFamily
- Property subtype: Single Family Residence
Materials
- Frame, Wood Siding
- Roof: Pitched,Shingle
Condition
- Resale
- New construction: No
- Year built: 1986
Utilities & green energy
- Sewer: Public Sewer
- Water: Public
- Utilities for property: Electricity Connected, Natural Gas Connected, Sewer Connected, Water Connected
Green energy
- Energy generation: None
Community & neighborhood
Location
- Region: Rio Rancho
Other
Other facts
- Listing terms: Cash,Conventional,FHA,VA Loan
Price history
| Date | Event | Price |
|---|---|---|
| 4/25/2025 | Sold | -- |
Source: | ||
| 3/22/2025 | Pending sale | $295,000$217/sqft |
Source: | ||
| 3/7/2025 | Listed for sale | $295,000+25.5%$217/sqft |
Source: | ||
| 4/5/2023 | Sold | -- |
Source: | ||
| 3/6/2023 | Pending sale | $235,000$173/sqft |
Source: | ||
Public tax history
| Year | Property taxes | Tax assessment |
|---|---|---|
| 2025 | $2,911 -2.9% | $85,423 +0.3% |
| 2024 | $2,998 +151.5% | $85,192 +143.6% |
| 2023 | $1,192 -3.9% | $34,967 +3% |
Find assessor info on the county website
Neighborhood: 87124
Nearby schools
GreatSchools rating
- 5/10Puesta Del Sol Elementary SchoolGrades: K-5Distance: 1.2 mi
- 7/10Eagle Ridge Middle SchoolGrades: 6-8Distance: 4.2 mi
- 7/10Rio Rancho High SchoolGrades: 9-12Distance: 4.7 mi
Get a cash offer in 3 minutes
Find out how much your home could sell for in as little as 3 minutes with a no-obligation cash offer.
Estimated market value$291,700
Get a cash offer in 3 minutes
Find out how much your home could sell for in as little as 3 minutes with a no-obligation cash offer.
Estimated market value
$291,700
