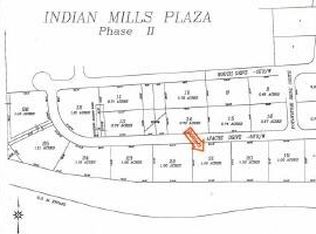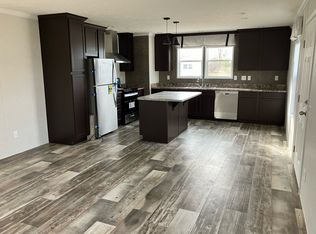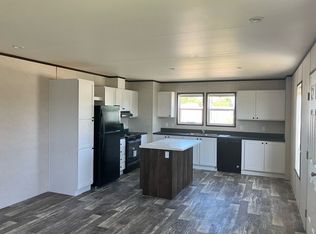Numerous possibilities for this building. 32x48 at the front of the building is currently used as a living quarters (1536 SF) but originally designed to be an office. Large open concept living/dining/kitchen area. All wiring in place, including phone jacks and computer wiring. 4 ft. hallways/doorways, 1.5 baths. Remainder of building is 6200 SF that is insulated, heated/cooled; Concrete floors w/overheard doors (3 outside and 2 inside. Excellent opportunity to start your own business. Broker owned.
This property is off market, which means it's not currently listed for sale or rent on Zillow. This may be different from what's available on other websites or public sources.



