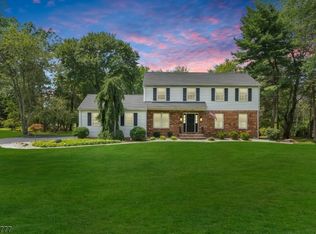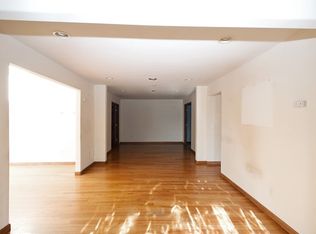Nestled on a tree rimmed street with sweeping yard, this sprawling expanded ranch w open LR/DR, 1st flr mstr suite, fireplace, hdwd flrs, & built-ins offers you a stylish retro vibe! Get ready to design the home you desire! Spacious, open concept entertaining is a breeze in the formal LR w fireplace & illuminating wndw wall & DR w pic wndws. Butlers door opens to the EIK w dbl wall oven, SS SubZero & lovely nook for casual meals. Enjoy access to the open yard. Expansive fam rm is ideal for get togethers & there is space to cozy up w a good book from the built-in shelves. 1st flr mstr w loads of closets & retro full bth w tub & shwr stall! 2 addl lrg dormered bdrms & full bth upstairs. Walk-in attic too! Daylight bsmnt is ready to create a fun rec rm, home office or whatever you need!
This property is off market, which means it's not currently listed for sale or rent on Zillow. This may be different from what's available on other websites or public sources.

