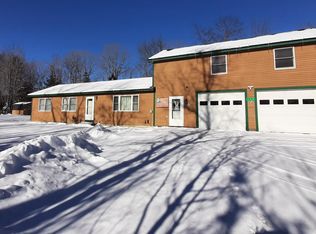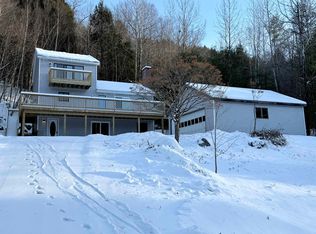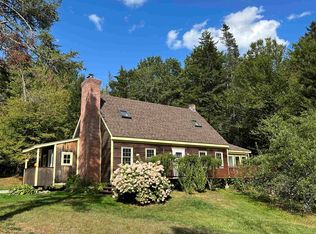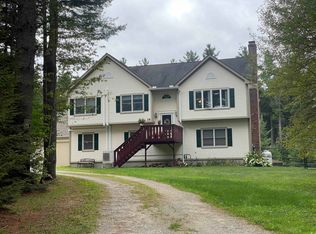Motivated Seller! Rare opportunity to own this beautiful year-round Vermont Cape-style home! Only 5 minutes to Jackson Gore at Okemo. This updated and well-cared-for home has it all: hardwood floors, a cathedral ceiling, a finished basement with a kitchen, a covered rear porch, a mudroom, and a 2-car attached garage. Enjoy the backyard oasis, featuring an above-ground pool, a large CedarWorks playset for children, a fire pit, a Jamaica Cottage Shop shed, a poultry coop, and ample green space for your favorite activities. Just minutes to Okemo Mountain, Buttermilk Falls, VAST (snowmobiling trails), lakes, hiking trails, bike park, and numerous outdoor events: concerts, farmers' markets, and festivals. Living made easy with the rooftop solar array panels and the warmth of the pellet stove will help reduce your energy footprint while keeping utility costs low. This home checks all the boxes: space, sustainability, peace & quiet, and it's close to everything the area offers! The sellers had a new septic wastewater leach-field installed in October 2025. Don’t miss your chance to own a slice of Vermont tranquility at 491 Alpine Drive. Schedule your showing today!
Active
Listed by:
Ed Wojenski,
Greenwald Realty Group 603-357-3035
Price cut: $22.9K (9/22)
$530,000
491 Alpine Drive, Mount Holly, VT 05758
3beds
2,104sqft
Est.:
Single Family Residence
Built in 1992
1 Acres Lot
$-- Zestimate®
$252/sqft
$-- HOA
What's special
Hardwood floorsCovered rear porchAbove-ground poolPoultry coopAmple green spaceBackyard oasisFire pit
- 175 days |
- 320 |
- 10 |
Zillow last checked: 8 hours ago
Listing updated: December 01, 2025 at 12:40am
Listed by:
Ed Wojenski,
Greenwald Realty Group 603-357-3035
Source: PrimeMLS,MLS#: 5047057
Tour with a local agent
Facts & features
Interior
Bedrooms & bathrooms
- Bedrooms: 3
- Bathrooms: 3
- Full bathrooms: 2
- 3/4 bathrooms: 1
Heating
- Oil, Pellet Stove, Baseboard, Hot Water
Cooling
- None
Appliances
- Included: ENERGY STAR Qualified Dishwasher, ENERGY STAR Qualified Dryer, Range Hood, Gas Range, ENERGY STAR Qualified Refrigerator, ENERGY STAR Qualified Washer, Water Heater off Boiler, Tank Water Heater
- Laundry: 1st Floor Laundry
Features
- Ceiling Fan(s), Dining Area, Hearth, In-Law Suite, Kitchen Island, Kitchen/Dining, Natural Light, Natural Woodwork, Indoor Storage, Vaulted Ceiling(s), Programmable Thermostat
- Windows: Blinds, Window Treatments
- Basement: Concrete,Concrete Floor,Finished,Insulated,Interior Stairs,Interior Access,Exterior Entry,Interior Entry
- Fireplace features: Wood Stove Hook-up
Interior area
- Total structure area: 2,104
- Total interior livable area: 2,104 sqft
- Finished area above ground: 1,336
- Finished area below ground: 768
Property
Parking
- Total spaces: 2
- Parking features: Dirt, Gravel
- Garage spaces: 2
Features
- Levels: One and One Half
- Stories: 1.5
- Waterfront features: Lakes
Lot
- Size: 1 Acres
- Features: Country Setting, Level, Recreational, Ski Area, Wooded, Mountain, Near Golf Course, Near Paths, Near Shopping, Near Skiing, Near Snowmobile Trails, Neighborhood, Near School(s)
Details
- Parcel number: 41713010166
- Zoning description: Residential
Construction
Type & style
- Home type: SingleFamily
- Architectural style: Cape
- Property subtype: Single Family Residence
Materials
- Wood Frame, Clapboard Exterior, Wood Siding
- Foundation: Poured Concrete
- Roof: Architectural Shingle
Condition
- New construction: No
- Year built: 1992
Utilities & green energy
- Electric: 100 Amp Service, Circuit Breakers
- Sewer: 1000 Gallon
- Utilities for property: Cable Available, Propane, Phone Available, Fiber Optic Internt Avail
Community & HOA
Community
- Security: Security, Carbon Monoxide Detector(s), Security System, Hardwired Smoke Detector
Location
- Region: Mount Holly
Financial & listing details
- Price per square foot: $252/sqft
- Tax assessed value: $270,000
- Annual tax amount: $5,144
- Date on market: 6/18/2025
- Road surface type: Paved
Estimated market value
Not available
Estimated sales range
Not available
$3,023/mo
Price history
Price history
| Date | Event | Price |
|---|---|---|
| 9/22/2025 | Price change | $530,000-4.1%$252/sqft |
Source: | ||
| 8/28/2025 | Price change | $552,900-2.1%$263/sqft |
Source: | ||
| 7/16/2025 | Price change | $564,900-1.7%$268/sqft |
Source: | ||
| 6/26/2025 | Price change | $574,900-4.2%$273/sqft |
Source: | ||
| 6/18/2025 | Listed for sale | $599,900+132.5%$285/sqft |
Source: | ||
Public tax history
Public tax history
| Year | Property taxes | Tax assessment |
|---|---|---|
| 2024 | -- | $270,000 |
| 2023 | -- | $270,000 |
| 2022 | -- | $270,000 |
Find assessor info on the county website
BuyAbility℠ payment
Est. payment
$3,063/mo
Principal & interest
$2055
Property taxes
$822
Home insurance
$186
Climate risks
Neighborhood: 05758
Nearby schools
GreatSchools rating
- 10/10Mt. Holly SchoolGrades: PK-6Distance: 2.7 mi
- 4/10Mill River Usd #40Grades: 7-12Distance: 12.6 mi
Schools provided by the listing agent
- Elementary: Mount Holly Elementary School
- District: Mount Holly School District
Source: PrimeMLS. This data may not be complete. We recommend contacting the local school district to confirm school assignments for this home.
- Loading
- Loading



