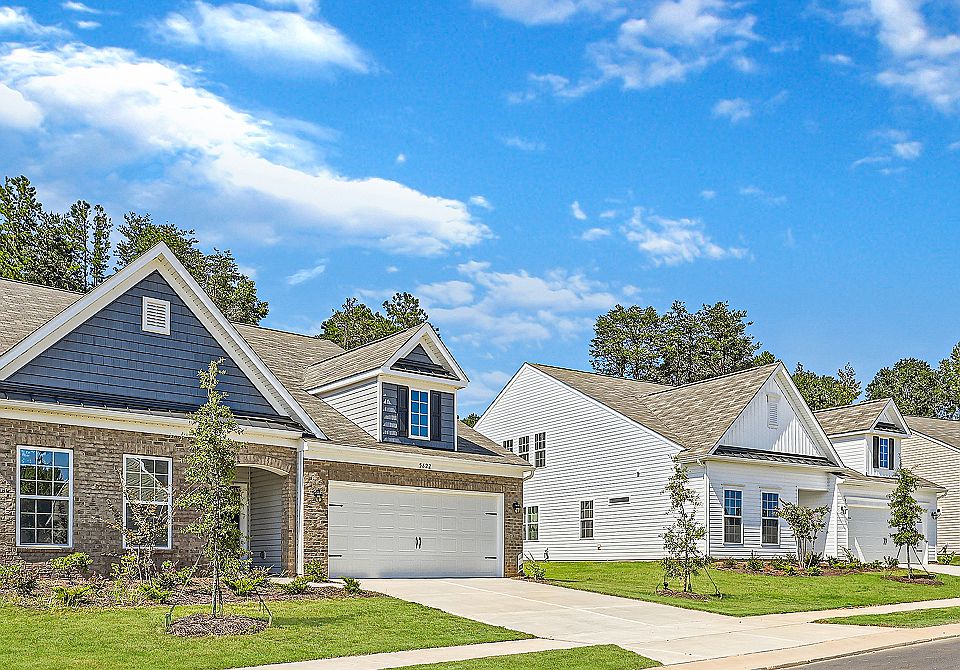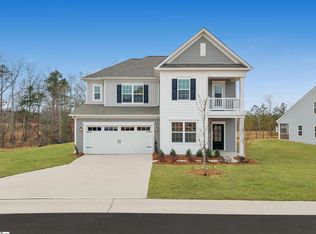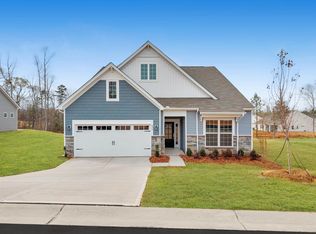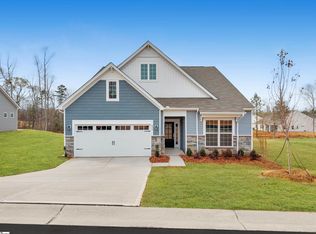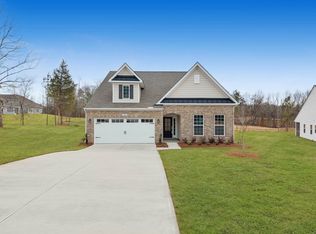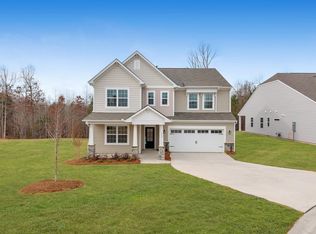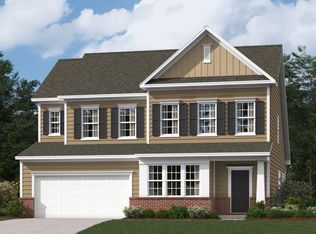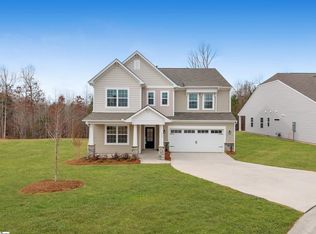491 Adhurst Dr, Enoree, SC 29335
What's special
- 141 days |
- 60 |
- 6 |
Zillow last checked: 8 hours ago
Listing updated: December 09, 2025 at 05:01pm
Katherine Jarrett 864-433-1015,
LENNAR CAROLINAS, LLC
Travel times
Schedule tour
Select your preferred tour type — either in-person or real-time video tour — then discuss available options with the builder representative you're connected with.
Facts & features
Interior
Bedrooms & bathrooms
- Bedrooms: 4
- Bathrooms: 4
- Full bathrooms: 3
- 1/2 bathrooms: 1
Rooms
- Room types: Bonus, Breakfast Area
Primary bedroom
- Level: First
- Area: 196
- Dimensions: 14x14
Bedroom 2
- Level: Second
- Area: 168
- Dimensions: 12x14
Bedroom 3
- Level: Second
- Area: 182
- Dimensions: 13x14
Bedroom 4
- Level: Second
- Area: 196
- Dimensions: 14x14
Breakfast room
- Level: 12x11
- Dimensions: 1
Kitchen
- Level: First
- Area: 182
- Dimensions: 13x14
Laundry
- Level: First
- Area: 36
- Dimensions: 6x6
Loft
- Level: Second
- Area: 330
- Dimensions: 15x22
Other
- Description: Family Room
- Level: First
- Area: 432
- Dimensions: 18x24
Heating
- Forced Air, Gas - Natural
Cooling
- Central Air, Zoned, Electricity
Appliances
- Included: Gas Cooktop, Dishwasher, Disposal, Microwave, Free-Standing Range, Gas Water Heater
- Laundry: 2nd Floor, Electric Dryer Hookup, Walk-In, Washer Hookup
Features
- Ceiling - Smooth, Solid Surface Counters, Open Floorplan, Walk-In Pantry
- Flooring: Carpet, Luxury Vinyl
- Windows: Tilt-Out
- Has basement: No
- Has fireplace: No
Interior area
- Total interior livable area: 2,713 sqft
- Finished area above ground: 2,713
- Finished area below ground: 0
Property
Parking
- Total spaces: 2
- Parking features: 2 Car Attached, Garage Door Opener, Attached Garage
- Attached garage spaces: 2
- Has uncovered spaces: Yes
Features
- Levels: Two
- Exterior features: Aluminum/Vinyl Trim
Lot
- Size: 7,840.8 Square Feet
- Features: Sloped
- Topography: Sloping
Details
- Parcel number: 4500004094
Construction
Type & style
- Home type: SingleFamily
- Architectural style: Craftsman
- Property subtype: Single Family Residence
Materials
- Stone, Vinyl Siding
- Foundation: Slab
- Roof: Composition
Condition
- New construction: Yes
- Year built: 2025
Details
- Builder name: Lennar
Utilities & green energy
- Electric: Duke
- Gas: Meansville
- Sewer: Septic Tank
- Water: Public, Piedmont
Community & HOA
Community
- Features: Common Areas
- Security: Smoke Detector(s)
- Subdivision: Arrowood Acres
HOA
- Has HOA: Yes
- Services included: Common Area
- HOA fee: $500 annually
Location
- Region: Enoree
Financial & listing details
- Price per square foot: $124/sqft
- Tax assessed value: $6,400
- Date on market: 7/24/2025
About the community
Source: Lennar Homes
4 homes in this community
Available homes
| Listing | Price | Bed / bath | Status |
|---|---|---|---|
Current home: 491 Adhurst Dr | $337,079 | 4 bed / 4 bath | Available |
| 709 Adhurst Dr | $314,939 | 3 bed / 3 bath | Move-in ready |
| 717 Adhurst Dr | $367,999 | 4 bed / 4 bath | Move-in ready |
| 495 Adhurst Dr | $349,999 | 4 bed / 3 bath | Available |
Source: Lennar Homes
Contact builder

By pressing Contact builder, you agree that Zillow Group and other real estate professionals may call/text you about your inquiry, which may involve use of automated means and prerecorded/artificial voices and applies even if you are registered on a national or state Do Not Call list. You don't need to consent as a condition of buying any property, goods, or services. Message/data rates may apply. You also agree to our Terms of Use.
Learn how to advertise your homesEstimated market value
Not available
Estimated sales range
Not available
Not available
Price history
| Date | Event | Price |
|---|---|---|
| 12/8/2025 | Price change | $337,079-0.6%$124/sqft |
Source: | ||
| 11/4/2025 | Price change | $339,079-1.2%$125/sqft |
Source: | ||
| 10/30/2025 | Price change | $343,079-1.7%$126/sqft |
Source: | ||
| 10/7/2025 | Price change | $348,999-0.1%$129/sqft |
Source: | ||
| 10/2/2025 | Price change | $349,479-2.2%$129/sqft |
Source: | ||
Public tax history
| Year | Property taxes | Tax assessment |
|---|---|---|
| 2025 | -- | $384 |
Find assessor info on the county website
Monthly payment
Neighborhood: 29335
Nearby schools
GreatSchools rating
- NAWoodruff Primary SchoolGrades: PK-2Distance: 6 mi
- 6/10Woodruff Middle SchoolGrades: 6-8Distance: 6.4 mi
- 6/10Woodruff High SchoolGrades: 9-12Distance: 6.5 mi
Schools provided by the builder
- Elementary: Woodruff Elementary School
- Middle: Woodruff Middle School
- High: Woodruff High School
Source: Lennar Homes. This data may not be complete. We recommend contacting the local school district to confirm school assignments for this home.
