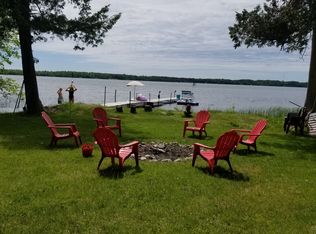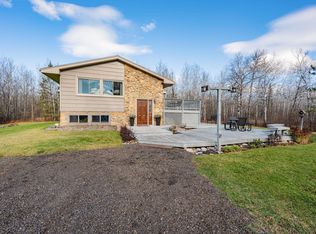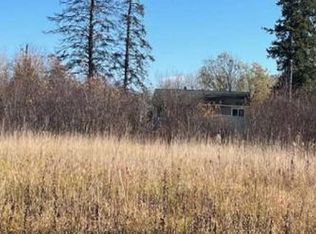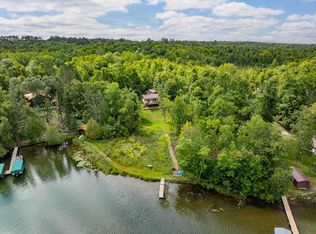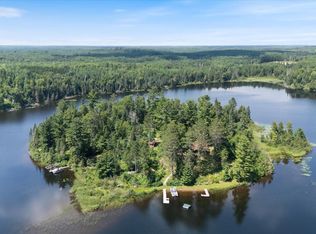49091 County Road 134, Talmoon, MN 56637
What's special
- 197 days |
- 342 |
- 9 |
Zillow last checked: 8 hours ago
Listing updated: August 22, 2025 at 07:48am
Lisa Ritter 218-259-4249,
MN LAKESHORE PROPERTIES/MN UP NORTH REALTY,
JASON RITTER
Facts & features
Interior
Bedrooms & bathrooms
- Bedrooms: 3
- Bathrooms: 2
- Full bathrooms: 1
- 3/4 bathrooms: 1
Rooms
- Room types: Living Room, Kitchen, Dining Room, Three Season Porch, Utility Room, Bedroom 1, Bedroom 2, Bedroom 3, Family Room
Bedroom 1
- Level: Main
- Area: 94.5 Square Feet
- Dimensions: 9x10.5
Bedroom 2
- Level: Lower
- Area: 117 Square Feet
- Dimensions: 9x13
Bedroom 3
- Level: Lower
- Area: 117 Square Feet
- Dimensions: 9x13
Dining room
- Level: Main
- Area: 216 Square Feet
- Dimensions: 12x18
Family room
- Level: Lower
- Area: 287.5 Square Feet
- Dimensions: 12.5x23
Kitchen
- Level: Main
- Area: 112 Square Feet
- Dimensions: 8x14
Living room
- Level: Main
- Area: 304 Square Feet
- Dimensions: 16x19
Other
- Level: Main
- Area: 152 Square Feet
- Dimensions: 9.5x16
Utility room
- Level: Lower
- Area: 160 Square Feet
- Dimensions: 10x16
Heating
- Hot Water, Radiant
Cooling
- None
Appliances
- Included: Cooktop, Dryer, Range, Refrigerator, Washer
Features
- Basement: Full,Walk-Out Access
- Has fireplace: No
Interior area
- Total structure area: 1,924
- Total interior livable area: 1,924 sqft
- Finished area above ground: 1,924
- Finished area below ground: 0
Property
Parking
- Total spaces: 3
- Parking features: Detached
- Garage spaces: 3
Accessibility
- Accessibility features: None
Features
- Levels: Two
- Stories: 2
- Patio & porch: Covered
- On waterfront: Yes
- Waterfront features: Lake Front, Waterfront Elevation(0-4), Waterfront Num(31078600), Lake Bottom(Undeveloped, Excellent Sand), Lake Acres(1740), Lake Depth(42)
- Body of water: Jessie
- Frontage length: Water Frontage: 210
Lot
- Size: 2.43 Acres
- Dimensions: 540 x 205 x 430 x 210
- Features: Accessible Shoreline, Many Trees
Details
- Additional structures: Additional Garage, Workshop
- Foundation area: 1924
- Parcel number: 220353405
- Zoning description: Residential-Single Family
Construction
Type & style
- Home type: SingleFamily
- Property subtype: Single Family Residence
Materials
- Engineered Wood
- Roof: Metal
Condition
- Age of Property: 47
- New construction: No
- Year built: 1978
Utilities & green energy
- Electric: Power Company: Northern Itasca Electric
- Gas: Propane
- Sewer: Private Sewer, Septic System Compliant - Yes
- Water: Private
Community & HOA
HOA
- Has HOA: No
Location
- Region: Talmoon
Financial & listing details
- Price per square foot: $229/sqft
- Tax assessed value: $342,400
- Annual tax amount: $2,299
- Date on market: 5/27/2025
- Cumulative days on market: 96 days

Lisa Ritter
(218) 259-4249
By pressing Contact Agent, you agree that the real estate professional identified above may call/text you about your search, which may involve use of automated means and pre-recorded/artificial voices. You don't need to consent as a condition of buying any property, goods, or services. Message/data rates may apply. You also agree to our Terms of Use. Zillow does not endorse any real estate professionals. We may share information about your recent and future site activity with your agent to help them understand what you're looking for in a home.
Estimated market value
$435,700
$414,000 - $457,000
$1,924/mo
Price history
Price history
| Date | Event | Price |
|---|---|---|
| 8/21/2025 | Price change | $439,900-10%$229/sqft |
Source: | ||
| 5/27/2025 | Listed for sale | $489,000$254/sqft |
Source: | ||
Public tax history
Public tax history
| Year | Property taxes | Tax assessment |
|---|---|---|
| 2024 | $2,703 +38.8% | $326,666 -2.8% |
| 2023 | $1,947 +39.4% | $335,976 |
| 2022 | $1,397 -5.5% | -- |
Find assessor info on the county website
BuyAbility℠ payment
Climate risks
Neighborhood: 56637
Nearby schools
GreatSchools rating
- 6/10King Elementary SchoolGrades: PK-5Distance: 18 mi
- 4/10Deer River SecondaryGrades: 6-12Distance: 17.5 mi
- Loading
