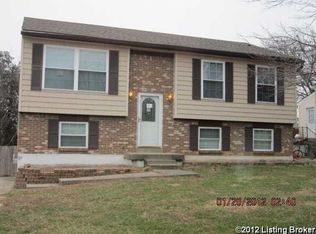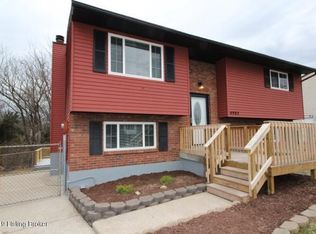Sold for $230,000
$230,000
4909 Woodsend Rd, Louisville, KY 40229
3beds
1,280sqft
Single Family Residence
Built in 1977
6,534 Square Feet Lot
$244,700 Zestimate®
$180/sqft
$1,625 Estimated rent
Home value
$244,700
$232,000 - $257,000
$1,625/mo
Zestimate® history
Loading...
Owner options
Explore your selling options
What's special
Buyers got cold feet, no inspections performed. WELCOME HOME!! The moment you arrive at this beautiful house, you feel you are at home. It's ready to MOVE IN right away with the freshly painted and new carpet and beautiful wood like floors. So many updates to mention, you'll need to come take a look. This home is a 3 bedroom, 1.5 bathroom tri-level home. The Family room in the lower level could very easily make a 4th bedroom with a half bath. There is also a door from this room to the patio area outside. The flow in this home is very inviting for entertaining, and whether you are in the kitchen or out on the deck sitting around the fire pit, they all say, come let's make memories to last a lifetime. Sellers are offering a Home Warranty for your peace of mind as well.
Zillow last checked: 8 hours ago
Listing updated: January 27, 2025 at 05:44am
Listed by:
Diana C Tufaro 502-425-8800,
Coldwell Banker McMahan
Bought with:
Melanie Crane, 241874
Crane REALTORS, LLC
Source: GLARMLS,MLS#: 1643644
Facts & features
Interior
Bedrooms & bathrooms
- Bedrooms: 3
- Bathrooms: 2
- Full bathrooms: 1
- 1/2 bathrooms: 1
Bedroom
- Level: Second
Bedroom
- Level: Second
Bedroom
- Level: Second
Full bathroom
- Level: Second
Half bathroom
- Level: Basement
Family room
- Level: Basement
Kitchen
- Description: Kitchen/Breakfast Room
- Level: First
Laundry
- Description: Laundry/Storage
- Level: Basement
Living room
- Level: First
Heating
- Heat Pump
Cooling
- Heat Pump
Features
- Basement: Partially Finished,Exterior Entry,Walkout Part Fin
- Has fireplace: No
Interior area
- Total structure area: 980
- Total interior livable area: 1,280 sqft
- Finished area above ground: 980
- Finished area below ground: 300
Property
Parking
- Parking features: On Street, Driveway
- Has uncovered spaces: Yes
Features
- Levels: Tri-Level
- Stories: 2
- Patio & porch: Deck, Patio, Porch
- Fencing: Privacy,Chain Link
Lot
- Size: 6,534 sqft
- Features: Cul-De-Sac
Details
- Additional structures: Outbuilding
- Parcel number: 207401060000
Construction
Type & style
- Home type: SingleFamily
- Property subtype: Single Family Residence
Materials
- Vinyl Siding, Brick Veneer
- Foundation: Crawl Space, Slab
- Roof: Shingle
Condition
- Year built: 1977
Utilities & green energy
- Sewer: Public Sewer
- Water: Public
Community & neighborhood
Location
- Region: Louisville
- Subdivision: Oldshire
HOA & financial
HOA
- Has HOA: No
Price history
| Date | Event | Price |
|---|---|---|
| 9/26/2023 | Pending sale | $230,000$180/sqft |
Source: | ||
| 9/21/2023 | Sold | $230,000$180/sqft |
Source: | ||
| 8/31/2023 | Contingent | $230,000$180/sqft |
Source: | ||
| 8/28/2023 | Listed for sale | $230,000$180/sqft |
Source: | ||
| 8/24/2023 | Contingent | $230,000$180/sqft |
Source: | ||
Public tax history
| Year | Property taxes | Tax assessment |
|---|---|---|
| 2021 | $1,457 +7.5% | $115,200 |
| 2020 | $1,356 | $115,200 |
| 2019 | $1,356 +9.9% | $115,200 |
Find assessor info on the county website
Neighborhood: Okolona
Nearby schools
GreatSchools rating
- 5/10Laukhuf Elementary SchoolGrades: PK-5Distance: 0.8 mi
- 3/10Knight Middle SchoolGrades: 6-8Distance: 1.4 mi
- 1/10Southern High SchoolGrades: 9-12Distance: 1.4 mi

Get pre-qualified for a loan
At Zillow Home Loans, we can pre-qualify you in as little as 5 minutes with no impact to your credit score.An equal housing lender. NMLS #10287.

