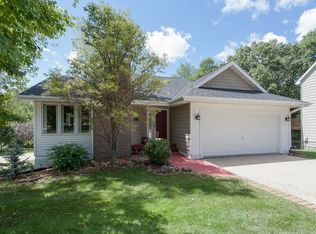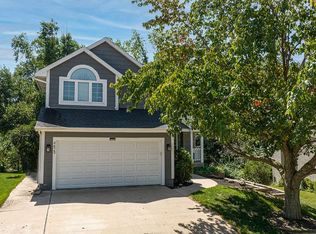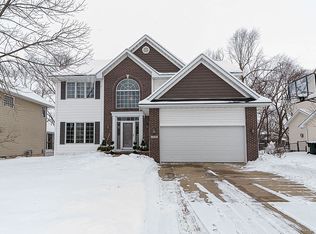Charming two-story with private backyard! Enjoy the summer close to everything in this home just minutes from Edgewood Road and the Highway 100 bypass! Spacious living room with modern fireplace surround, fabulous dining area and kitchen with solid surface counter tops, main level office. Nicely-sized bedrooms up including two bedrooms with shared bath and large master suite with timber views! Walkout lower level with rec room, bedroom, and bath. Lovely private trails!
This property is off market, which means it's not currently listed for sale or rent on Zillow. This may be different from what's available on other websites or public sources.



