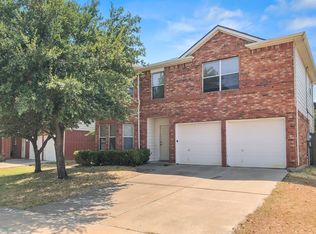Located in the desirable Parkview Hills Subdivision, this beautiful home features fresh paint throughout. It offers two spacious family rooms, a dining area, and an open-concept kitchen, making it perfect for entertaining. The large backyard is ready for Texas summer BBQs with family and friends.
Inside, the layout is both comfortable and functional, with 4 spacious bedrooms and 2.5 bathrooms. The large eat-in kitchen opens to a versatile flex space that can be used as a dining room or additional family room. The pantry/laundry room provides ample storage with built-in cabinetry and shelving, keeping everything organized.
Retreat to the master en-suite, which boasts a generous walk-in closet, a double vanity, a shower, and an oversized soaking tub for ultimate relaxation. The two-car garage completes this must-see home. Located within the highly regarded Eagle Mountain ISD.
Security Deposit: $2300
Administrative fee due upon lease signing: $300.00
$25/mo. Resident Benefit Package
Pet Fee: $300 NRF pet fee per pet due at lease signing. $25 monthly pet fee per animal. $25 pet application fee per pet. Two animals allowed. 50lbs and under.
$75.00 non-refundable application fee for each applicant over 18 years of age.
Properties are not considered off the market until a security deposit has been paid and a rental agreement has been signed by all parties. All County accepts applications until the property is off market. If you have questions regarding availability, please refer to the rental guidelines or contact our office.
House for rent
$2,200/mo
4909 Wildcreek Way, Fort Worth, TX 76179
4beds
--sqft
Price is base rent and doesn't include required fees.
Single family residence
Available Mon May 19 2025
Cats, dogs OK
Central air, ceiling fan
Hookups laundry
-- Parking
Forced air
What's special
Two-car garageLarge backyardSpacious family roomsMaster en-suiteGenerous walk-in closetOversized soaking tubVersatile flex space
- 23 days
- on Zillow |
- -- |
- -- |
Travel times
Facts & features
Interior
Bedrooms & bathrooms
- Bedrooms: 4
- Bathrooms: 3
- Full bathrooms: 2
- 1/2 bathrooms: 1
Rooms
- Room types: Family Room, Master Bath
Heating
- Forced Air
Cooling
- Central Air, Ceiling Fan
Appliances
- Included: Dishwasher, Range Oven, WD Hookup
- Laundry: Hookups
Features
- Ceiling Fan(s), Range/Oven, WD Hookup, Walk In Closet
Property
Parking
- Details: Contact manager
Features
- Exterior features: Eat-in kitchen, Heating system: ForcedAir, Lawn, Living room, No smoking, One Year Lease, Pets negotiable, Range/Oven, Sewage not included in rent, Walk In Closet, Water not included in rent
Details
- Parcel number: 40612821
Construction
Type & style
- Home type: SingleFamily
- Property subtype: Single Family Residence
Community & HOA
Location
- Region: Fort Worth
Financial & listing details
- Lease term: One Year Lease
Price history
| Date | Event | Price |
|---|---|---|
| 4/23/2025 | Listed for rent | $2,200-4.1% |
Source: Zillow Rentals | ||
| 12/15/2023 | Listing removed | -- |
Source: Zillow Rentals | ||
| 12/1/2023 | Listed for rent | $2,295+35.4% |
Source: Zillow Rentals | ||
| 12/20/2020 | Listing removed | $1,695 |
Source: Weaver & Associates, Inc. #14460025 | ||
| 10/30/2020 | Price change | $1,695-5.6% |
Source: Weaver & Associates, Inc. #14460025 | ||
![[object Object]](https://photos.zillowstatic.com/fp/235b94d639b4a1457ecd00f60233b83c-p_i.jpg)
