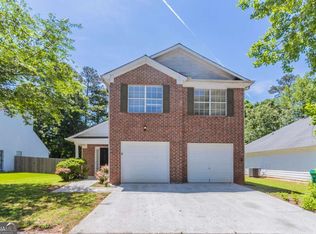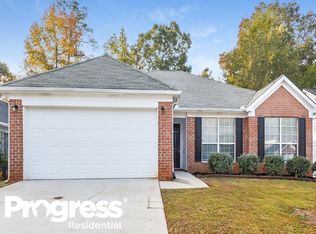Closed
$322,000
4909 Truitt Ln, Decatur, GA 30035
3beds
1,697sqft
Single Family Residence, Residential
Built in 2000
871.2 Square Feet Lot
$282,200 Zestimate®
$190/sqft
$1,858 Estimated rent
Home value
$282,200
$268,000 - $296,000
$1,858/mo
Zestimate® history
Loading...
Owner options
Explore your selling options
What's special
This Beautiful Brick home is everything you want and some! As you enter the front door you will love the high vaulted ceilings that continue throughout the entire home along with the new modern fixtures and vinyl flooring in all of the main areas. As you enter the kitchen you will love multiple options to eat and gather along with a new kitchen with a luxurious backsplash, SS appliances with space to add an island. Every single bedroom features walk-in closets and ample storage. In the master bedroom suite you will love the double vanity with granite countertops, a garden tub/shower, separate toilet room with an oversized master bedroom. In the backyard bring your pets and take advantage of the fully fenced backyard with tons of space to create your best backyard dreams. There is a brand new HVAC system installed this year.This newly renovated home is located in a quiet neighborhood near shopping, restaurants and the expressway. Seller cannot accept FHA due to 90 day seasoning.Owner is a licensed Agent in the state of Georgia. Come schedule a tour today!
Zillow last checked: 8 hours ago
Listing updated: May 19, 2023 at 10:57pm
Listing Provided by:
Erika Brown,
Bolst, Inc. 404-482-2293
Bought with:
Taylor Blackmon, 409849
EXP Realty, LLC.
Source: FMLS GA,MLS#: 7201162
Facts & features
Interior
Bedrooms & bathrooms
- Bedrooms: 3
- Bathrooms: 2
- Full bathrooms: 2
- Main level bathrooms: 2
- Main level bedrooms: 3
Primary bedroom
- Features: Master on Main, Oversized Master, Roommate Floor Plan
- Level: Master on Main, Oversized Master, Roommate Floor Plan
Bedroom
- Features: Master on Main, Oversized Master, Roommate Floor Plan
Primary bathroom
- Features: Double Vanity, Soaking Tub, Tub/Shower Combo, Vaulted Ceiling(s)
Dining room
- Features: Open Concept, Seats 12+
Kitchen
- Features: Cabinets White, Eat-in Kitchen, Pantry Walk-In, Solid Surface Counters, View to Family Room
Heating
- Central, Electric, Heat Pump
Cooling
- Central Air, Heat Pump
Appliances
- Included: Dishwasher, Disposal, Electric Range, Electric Water Heater, Microwave, Refrigerator
- Laundry: In Kitchen
Features
- Double Vanity, High Ceilings 10 ft Main, Vaulted Ceiling(s), Walk-In Closet(s)
- Flooring: Carpet, Hardwood, Vinyl
- Windows: Insulated Windows
- Basement: None
- Number of fireplaces: 1
- Fireplace features: Living Room, Wood Burning Stove
- Common walls with other units/homes: No Common Walls
Interior area
- Total structure area: 1,697
- Total interior livable area: 1,697 sqft
Property
Parking
- Total spaces: 4
- Parking features: Driveway, Garage, Garage Door Opener
- Garage spaces: 2
- Has uncovered spaces: Yes
Accessibility
- Accessibility features: Accessible Bedroom, Accessible Kitchen, Accessible Washer/Dryer
Features
- Levels: One
- Stories: 1
- Patio & porch: Rear Porch
- Exterior features: Private Yard
- Pool features: None
- Spa features: None
- Fencing: Back Yard,Privacy
- Has view: Yes
- View description: City
- Waterfront features: None
- Body of water: None
Lot
- Size: 871.20 sqft
- Features: Landscaped, Level, Private
Details
- Additional structures: None
- Parcel number: 16 008 01 189
- Special conditions: Real Estate Owned
- Other equipment: Satellite Dish
- Horse amenities: None
Construction
Type & style
- Home type: SingleFamily
- Architectural style: Traditional
- Property subtype: Single Family Residence, Residential
Materials
- Brick Front
- Foundation: Concrete Perimeter
- Roof: Shingle
Condition
- Updated/Remodeled
- New construction: No
- Year built: 2000
Utilities & green energy
- Electric: 220 Volts, 220 Volts in Garage
- Sewer: Public Sewer
- Water: Public
- Utilities for property: Cable Available, Electricity Available, Phone Available, Sewer Available, Water Available
Green energy
- Energy efficient items: None
- Energy generation: None
Community & neighborhood
Security
- Security features: Fire Alarm
Community
- Community features: Homeowners Assoc, Near Schools, Near Shopping, Near Trails/Greenway, Playground, Public Transportation, Sidewalks, Street Lights
Location
- Region: Decatur
- Subdivision: Fairway Green
HOA & financial
HOA
- Has HOA: Yes
- HOA fee: $160 annually
- Association phone: 404-256-4200
Other
Other facts
- Road surface type: Paved
Price history
| Date | Event | Price |
|---|---|---|
| 5/18/2023 | Sold | $322,000-0.9%$190/sqft |
Source: | ||
| 5/5/2023 | Pending sale | $325,000$192/sqft |
Source: | ||
| 4/13/2023 | Listed for sale | $325,000+39.5%$192/sqft |
Source: | ||
| 3/8/2023 | Sold | $233,000-15.3%$137/sqft |
Source: Public Record Report a problem | ||
| 2/20/2023 | Pending sale | $275,000$162/sqft |
Source: | ||
Public tax history
| Year | Property taxes | Tax assessment |
|---|---|---|
| 2025 | $472 +2.6% | $103,240 0% |
| 2024 | $460 -83.4% | $103,280 +4.8% |
| 2023 | $2,765 -10% | $98,520 +8.7% |
Find assessor info on the county website
Neighborhood: 30035
Nearby schools
GreatSchools rating
- 3/10Flat Rock Elementary SchoolGrades: PK-5Distance: 4.4 mi
- 4/10Miller Grove Middle SchoolGrades: 6-8Distance: 0.5 mi
- 3/10Miller Grove High SchoolGrades: 9-12Distance: 2.3 mi
Schools provided by the listing agent
- Elementary: Flat Rock
- Middle: Miller Grove
- High: Miller Grove
Source: FMLS GA. This data may not be complete. We recommend contacting the local school district to confirm school assignments for this home.
Get a cash offer in 3 minutes
Find out how much your home could sell for in as little as 3 minutes with a no-obligation cash offer.
Estimated market value$282,200
Get a cash offer in 3 minutes
Find out how much your home could sell for in as little as 3 minutes with a no-obligation cash offer.
Estimated market value
$282,200

