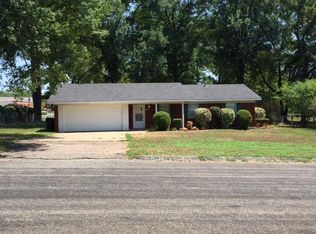Sold
Price Unknown
4909 Tenneryville Rd, Longview, TX 75604
2beds
1,497sqft
Single Family Residence
Built in 1996
0.57 Acres Lot
$249,500 Zestimate®
$--/sqft
$1,643 Estimated rent
Home value
$249,500
$225,000 - $277,000
$1,643/mo
Zestimate® history
Loading...
Owner options
Explore your selling options
What's special
Two Homes for the Price of One in Pine Tree ISD This unique property offers a beautifully maintained 2-bedroom, 2-bathroom primary home with 1,497 sq. ft., plus a separate 1-bedroom, 1-bathroom guest home with 680 sq. ft., providing endless possibilities. The main home, built in 1996, features an open-concept living and kitchen area, perfect for entertaining. The kitchen boasts a large island with a farmhouse sink, while expansive windows fill the space with natural light and offer scenic views of the landscaped yard. An additional flex space is ideal for an office, playroom, or second living area. Outside, enjoy a large firepit with beautiful stone bench seating, creating the perfect outdoor retreat. The property also features a sprinkler system covering 85% of the yard keeping the landscaping lush and green with ease. The second property includes a private entrance, separate parking, and laundry hookups, making it ideal for an Airbnb, rental, guest house, or multigenerational living space. All situated on .57 acres, with a storage building and ramp for added convenience. This is a rare opportunity to own two homes on one property. Schedule your showing today
Zillow last checked: 8 hours ago
Listing updated: May 29, 2025 at 01:18pm
Listed by:
Dana S Garrett 903-387-0187,
BOLD Real Estate Group
Bought with:
Katie M Ellis
Miller Homes Group - Gladewater
Source: LGVBOARD,MLS#: 20250783
Facts & features
Interior
Bedrooms & bathrooms
- Bedrooms: 2
- Bathrooms: 2
- Full bathrooms: 2
Bathroom
- Features: Shower Only, Tub Only, Shower and Tub, Walk-In Closet(s)
Heating
- Central Gas
Cooling
- Central Electric
Appliances
- Included: Gas Range/Oven, Microwave, Dishwasher, Refrigerator, Gas Water Heater
- Laundry: Laundry Room, Electric Dryer Hookup
Features
- Ceiling Fan(s), Pantry, Eat-in Kitchen
- Flooring: Vinyl, Tile
- Windows: Shades/Blinds
- Has fireplace: No
- Fireplace features: None
Interior area
- Total structure area: 1,497
- Total interior livable area: 1,497 sqft
Property
Parking
- Total spaces: 2
- Parking features: Garage, Garage Faces Side, Attached, Parking Pad, Paved, Other Driveway
- Attached garage spaces: 2
- Has uncovered spaces: Yes
Features
- Levels: One
- Stories: 1
- Pool features: None
- Fencing: Metal Fence,Chain Link
Lot
- Size: 0.57 Acres
- Features: Landscaped
Details
- Additional structures: Storage Buildings
- Parcel number: 25960
Construction
Type & style
- Home type: SingleFamily
- Architectural style: Traditional
- Property subtype: Single Family Residence
Materials
- Siding, Brick
- Foundation: Slab
- Roof: Composition
Condition
- Year built: 1996
Utilities & green energy
- Gas: Gas
- Sewer: Public Sewer
- Water: Public Water, City
- Utilities for property: Electricity Available
Community & neighborhood
Senior living
- Senior community: Yes
Location
- Region: Longview
Other
Other facts
- Listing terms: Cash,Conventional
Price history
| Date | Event | Price |
|---|---|---|
| 5/29/2025 | Sold | -- |
Source: | ||
| 4/15/2025 | Price change | $265,000-3.6%$177/sqft |
Source: | ||
| 3/11/2025 | Price change | $275,000-3.5%$184/sqft |
Source: | ||
| 2/5/2025 | Listed for sale | $285,000$190/sqft |
Source: | ||
Public tax history
| Year | Property taxes | Tax assessment |
|---|---|---|
| 2025 | $894 | $217,752 +10% |
| 2024 | $894 +0% | $197,956 +10% |
| 2023 | $894 0% | $179,960 +10% |
Find assessor info on the county website
Neighborhood: 75604
Nearby schools
GreatSchools rating
- NAPine Tree Primary SchoolGrades: PK-KDistance: 1 mi
- 6/10Pine Tree J High SchoolGrades: 7-8Distance: 2.1 mi
- 5/10Pine Tree High SchoolGrades: 9-12Distance: 2.4 mi
Schools provided by the listing agent
- District: PINE TREE ISD
Source: LGVBOARD. This data may not be complete. We recommend contacting the local school district to confirm school assignments for this home.
