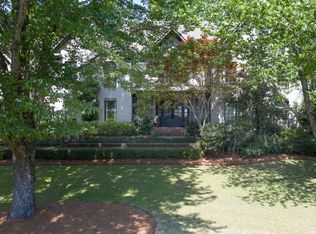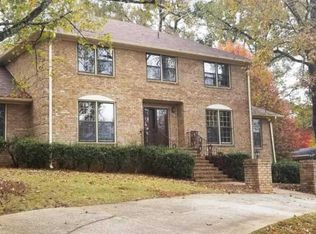Sold for $980,000
$980,000
4909 Spring Rock Rd, Mountain Brook, AL 35223
5beds
4,516sqft
Single Family Residence
Built in 1976
0.44 Acres Lot
$1,017,200 Zestimate®
$217/sqft
$4,660 Estimated rent
Home value
$1,017,200
$936,000 - $1.11M
$4,660/mo
Zestimate® history
Loading...
Owner options
Explore your selling options
What's special
Absolutely gorgeous, well maintained and loved home. Updated and ready to move in. Primary and a secondary bedroom on the main level. Two bedrooms on the second floor. Basement bedroom. Beautiful eat in kitchen with all of the bells and whistles and so many extras including a pantry. Large den with brick fireplace with gas logs and plenty of built ins. Extra-large dining room. Two great size upstairs bedrooms, each with a walk closet. Updated bathroom in upstairs hallway and a small office opposite the bath. Massive basement family room with brick flooring, brick fireplace with gas logs, 2nd kitchen with Jenn Air cooktop and plenty of cabinets and counter space. Bar has imported Italian tile. Large laundry room with storage. Beautiful screened in porch and open deck for seating area and grilling. Covered patio under the screened in porch outside the basement family room. All windows have been replaced. Fenced yard. Two car garage with plenty of storage space. Full house generator.
Zillow last checked: 8 hours ago
Listing updated: April 10, 2025 at 07:42am
Listed by:
Bert Siegel BSIEGEL@REALTYSOUTH.COM,
RealtySouth-MB-Cahaba Rd
Bought with:
Chase Horton
Real Broker LLC
Source: GALMLS,MLS#: 21411633
Facts & features
Interior
Bedrooms & bathrooms
- Bedrooms: 5
- Bathrooms: 4
- Full bathrooms: 4
Primary bedroom
- Level: First
Bedroom 1
- Level: First
Bedroom 2
- Level: Second
Bedroom 3
- Level: Second
Bedroom 4
- Level: Basement
Primary bathroom
- Level: First
Bathroom 1
- Level: First
Bathroom 3
- Level: Basement
Dining room
- Level: First
Family room
- Level: First
Kitchen
- Features: Stone Counters, Eat-in Kitchen, Kitchen Island, Pantry
- Level: First
Basement
- Area: 2032
Office
- Level: Second
Heating
- Central, Natural Gas, Humidity Control
Cooling
- Central Air, Electric, Ceiling Fan(s)
Appliances
- Included: Gas Cooktop, Dishwasher, Disposal, Indoor Grill, Microwave, Electric Oven, Self Cleaning Oven, Refrigerator, Stainless Steel Appliance(s), Warming Drawer, Gas Water Heater
- Laundry: Electric Dryer Hookup, Sink, Washer Hookup, In Basement, Main Level, Laundry Closet, Laundry Room, Yes
Features
- Recessed Lighting, Wet Bar, High Ceilings, Crown Molding, Smooth Ceilings, Linen Closet, Double Vanity, Sitting Area in Master, Tub/Shower Combo, Walk-In Closet(s)
- Flooring: Brick, Carpet, Hardwood, Tile
- Windows: Window Treatments, Double Pane Windows
- Basement: Full,Partially Finished,Daylight
- Attic: Walk-In,Yes
- Number of fireplaces: 2
- Fireplace features: Brick (FIREPL), Gas Log, Den, Family Room, Gas
Interior area
- Total interior livable area: 4,516 sqft
- Finished area above ground: 3,386
- Finished area below ground: 1,130
Property
Parking
- Total spaces: 2
- Parking features: Attached, Basement, Lower Level, Garage Faces Side
- Attached garage spaces: 2
Features
- Levels: 2+ story
- Patio & porch: Covered, Patio, Porch, Porch Screened, Covered (DECK), Open (DECK), Deck
- Exterior features: Outdoor Grill
- Pool features: None
- Fencing: Fenced
- Has view: Yes
- View description: None
- Waterfront features: No
Lot
- Size: 0.44 Acres
- Features: Interior Lot, Few Trees
Details
- Parcel number: 2300361073.000
- Special conditions: N/A
Construction
Type & style
- Home type: SingleFamily
- Property subtype: Single Family Residence
Materials
- Brick
- Foundation: Basement
Condition
- Year built: 1976
Utilities & green energy
- Electric: Generator
- Sewer: Septic Tank
- Water: Public
Community & neighborhood
Security
- Security features: Security System
Location
- Region: Mountain Brook
- Subdivision: Cherokee Bend
Other
Other facts
- Price range: $980K - $980K
- Road surface type: Paved
Price history
| Date | Event | Price |
|---|---|---|
| 4/10/2025 | Sold | $980,000+0.1%$217/sqft |
Source: | ||
| 3/13/2025 | Contingent | $979,000$217/sqft |
Source: | ||
| 3/11/2025 | Listed for sale | $979,000$217/sqft |
Source: | ||
Public tax history
| Year | Property taxes | Tax assessment |
|---|---|---|
| 2025 | $5,797 | $56,820 |
| 2024 | $5,797 | $56,820 |
| 2023 | $5,797 -5.6% | $56,820 |
Find assessor info on the county website
Neighborhood: 35223
Nearby schools
GreatSchools rating
- 10/10Cherokee Bend Elementary SchoolGrades: PK-6Distance: 1.1 mi
- 10/10Mt Brook Jr High SchoolGrades: 7-9Distance: 3.6 mi
- 10/10Mt Brook High SchoolGrades: 10-12Distance: 1.7 mi
Schools provided by the listing agent
- Elementary: Cherokee Bend
- Middle: Mountain Brook
- High: Mountain Brook
Source: GALMLS. This data may not be complete. We recommend contacting the local school district to confirm school assignments for this home.
Get a cash offer in 3 minutes
Find out how much your home could sell for in as little as 3 minutes with a no-obligation cash offer.
Estimated market value$1,017,200
Get a cash offer in 3 minutes
Find out how much your home could sell for in as little as 3 minutes with a no-obligation cash offer.
Estimated market value
$1,017,200

