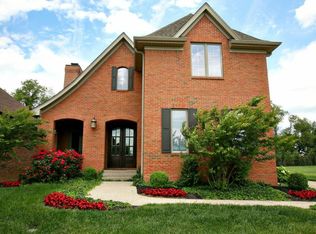Sold for $635,000
$635,000
4909 Spring Farm Rd, Prospect, KY 40059
3beds
2,126sqft
Single Family Residence
Built in 2014
10,454.4 Square Feet Lot
$647,600 Zestimate®
$299/sqft
$2,841 Estimated rent
Home value
$647,600
$615,000 - $680,000
$2,841/mo
Zestimate® history
Loading...
Owner options
Explore your selling options
What's special
Located in sought after Spring Farm Pointe, this immaculate home offers an open concept plan with a contemporary aesthetic. The inviting floor plan is perfect for a casual lifestyle, and easy living. The first floor features wood flooring throughout (except bathrooms) plus a neutral decor. A sleek contemporary kitchen includes stainless appliances, a stainless sink, updated oven, and a decorative wall with stainless accents. The dining area offers a unique serving counter with a built-in wine refrigerator, and extra storage cabinets. The family room area includes a fireplace with gas logs plus french doors leading from this area to a screened in porch which also has a fireplace with gas logs(an ideal spot on cool days). The spacious first floor primary bedroom features a tray ceiling, access to an outdoor deck area, and a recently renovated closet. The large primary bath has a large tiled shower area, bathtub, a new vanity, and a separate water closet. A first floor laundry is located off the hallway leading to the two car garage. An open staircase leads down to a full basement area ready for expansion if so desired. The space includes two egress window wells ideal for extra bedrooms or other recreation space. There is roughed-in plumbing available as well. A patio and outdoor deck complete the exterior living space overlooking a nice flat back yard. Minutes from shopping in the Prospect area or the Summit, this location is wonderful.
Zillow last checked: 8 hours ago
Listing updated: January 27, 2025 at 06:57am
Listed by:
Nell Pearce Bradley 502-899-2129,
Lenihan Sotheby's Int'l Realty
Bought with:
Jason Farabee, 276464
The Agency Louisville
Source: GLARMLS,MLS#: 1641911
Facts & features
Interior
Bedrooms & bathrooms
- Bedrooms: 3
- Bathrooms: 2
- Full bathrooms: 2
Primary bedroom
- Level: First
Bedroom
- Level: First
Bedroom
- Level: First
Primary bathroom
- Level: First
Full bathroom
- Level: First
Great room
- Level: First
Kitchen
- Description: Has Dining Area
- Level: First
Laundry
- Level: First
Heating
- Forced Air, Natural Gas
Cooling
- Central Air
Features
- Basement: Unfinished
- Has fireplace: No
Interior area
- Total structure area: 2,126
- Total interior livable area: 2,126 sqft
- Finished area above ground: 2,126
- Finished area below ground: 0
Property
Parking
- Total spaces: 2
- Parking features: Attached, Entry Front
- Attached garage spaces: 2
Features
- Stories: 1
- Patio & porch: Porch
- Exterior features: See Remarks
- Fencing: None
Lot
- Size: 10,454 sqft
- Features: See Remarks, Dead End
Details
- Parcel number: 398300090000
Construction
Type & style
- Home type: SingleFamily
- Architectural style: Ranch
- Property subtype: Single Family Residence
Materials
- Brick Veneer, Stone Veneer
- Foundation: Concrete Perimeter
- Roof: Shingle
Condition
- Year built: 2014
Utilities & green energy
- Sewer: Public Sewer
- Water: Public
- Utilities for property: Natural Gas Connected
Community & neighborhood
Location
- Region: Prospect
- Subdivision: Spring Farm Pointe
HOA & financial
HOA
- Has HOA: Yes
- HOA fee: $800 annually
Price history
| Date | Event | Price |
|---|---|---|
| 9/8/2023 | Sold | $635,000$299/sqft |
Source: | ||
| 7/31/2023 | Contingent | $635,000$299/sqft |
Source: | ||
| 7/28/2023 | Listed for sale | $635,000+10.2%$299/sqft |
Source: | ||
| 8/22/2022 | Sold | $576,000$271/sqft |
Source: | ||
| 8/12/2022 | Pending sale | $576,000+39%$271/sqft |
Source: | ||
Public tax history
| Year | Property taxes | Tax assessment |
|---|---|---|
| 2021 | $5,202 +8.9% | $414,500 |
| 2020 | $4,775 | $414,500 |
| 2019 | $4,775 +3.7% | $414,500 |
Find assessor info on the county website
Neighborhood: 40059
Nearby schools
GreatSchools rating
- 9/10Norton Elementary SchoolGrades: K-5Distance: 1.5 mi
- 5/10Kammerer Middle SchoolGrades: 6-8Distance: 2.8 mi
- 8/10Ballard High SchoolGrades: 9-12Distance: 3 mi
Get pre-qualified for a loan
At Zillow Home Loans, we can pre-qualify you in as little as 5 minutes with no impact to your credit score.An equal housing lender. NMLS #10287.
Sell with ease on Zillow
Get a Zillow Showcase℠ listing at no additional cost and you could sell for —faster.
$647,600
2% more+$12,952
With Zillow Showcase(estimated)$660,552
