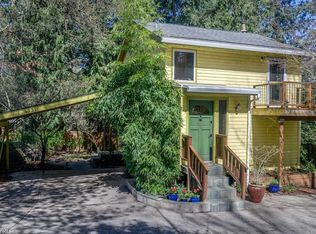Enchanting cottage at the end of a quiet street in a peaceful setting, next to nature preserve. Near Gabriel Pk & Multnomah Village. Open & flowing with hardwoods plus remodeled kitchen with slab granite, open to dining room where a glass door opens to a huge, showcase deck, a must-see, breathtaking addition to living space. Historic charm tastefully blended with updated living. Newer furnace, A/C, windows, carpet, paint inside & out.
This property is off market, which means it's not currently listed for sale or rent on Zillow. This may be different from what's available on other websites or public sources.
