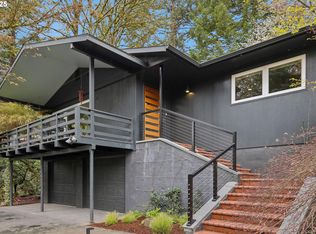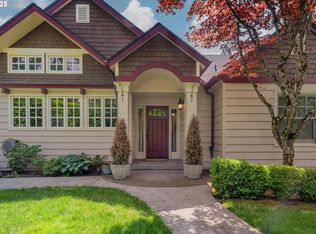COMING SOON! Fantastic 4 bedroom 3 bath home move in ready. Remodeled kitchen for entertaining or just hanging out with the family. Remodeled bathrooms on all floors. Woodburning fireplaces, separate HVAC on second story. Lots of light, all windows replaced, skylights and solar tubes. Fully landscaped with sprinklers, fountains, and lighting. Back yard and garden lighting, pull down outdoor movie screen. Easy access to downtown or Beaverton and within walking distance to the Oregon Zoo, SW trails for running, biking or hiking. Master on the main floor with two more bedrooms upstairs and a full basement with a bedroom, bathroom, additional laundry hookups, and entertainment space in the basement. Separate full size basement entry door and stairs. Perfect for In-Law suite. Ainsworth Elementary School 10/10!
This property is off market, which means it's not currently listed for sale or rent on Zillow. This may be different from what's available on other websites or public sources.

