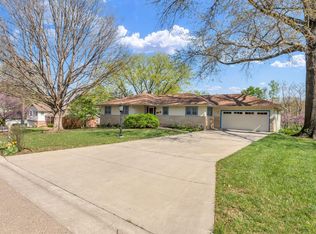Sold
Price Unknown
4909 SW Cedar Crest Rd, Topeka, KS 66606
4beds
2,721sqft
Single Family Residence, Residential
Built in 1963
0.52 Acres Lot
$280,900 Zestimate®
$--/sqft
$2,449 Estimated rent
Home value
$280,900
$239,000 - $329,000
$2,449/mo
Zestimate® history
Loading...
Owner options
Explore your selling options
What's special
Resting in the coveted West Hills amidst lovely landscaping. Striking slate entry opens to a spacious, sun drenched living/dining room, wonderful eat in kitchen boasting ceramic tile back splash, stainless appliance, and a breakfast bar. Step dow just a few steps to the large great room with a floor to ceiling brick fireplace which steps out to the fully fenced backyard. This is a true 4 bedroom home all with gleaming hardwoods. Enjoy those warm summer night sitting on the breezy covered porch. Basement includes a large storage area, rec area with pool table and a concrete safe room.
Zillow last checked: 8 hours ago
Listing updated: July 21, 2025 at 01:55pm
Listed by:
BJ McGivern 785-221-2074,
Genesis, LLC, Realtors
Bought with:
BJ McGivern, SP00050719
Genesis, LLC, Realtors
Source: Sunflower AOR,MLS#: 240299
Facts & features
Interior
Bedrooms & bathrooms
- Bedrooms: 4
- Bathrooms: 3
- Full bathrooms: 3
Primary bedroom
- Level: Upper
- Area: 233.8
- Dimensions: 16.7x14
Bedroom 2
- Level: Upper
- Area: 130.68
- Dimensions: 12.1x10.8
Bedroom 3
- Level: Upper
- Area: 133.21
- Dimensions: 12.11x11
Bedroom 4
- Level: Upper
- Area: 138.6
- Dimensions: 12.6x11
Great room
- Level: Main
- Area: 416.48
- Dimensions: 30.4x13.7
Kitchen
- Level: Main
- Area: 237.6
- Dimensions: 22x10.8
Laundry
- Level: Lower
- Area: 42
- Dimensions: 7x6
Recreation room
- Level: Lower
- Area: 405.04
- Dimensions: 24.4x16.6
Heating
- Natural Gas
Cooling
- Central Air
Appliances
- Included: Double Oven, Microwave, Dishwasher, Refrigerator, Disposal, Washer, Dryer
- Laundry: Lower Level, Separate Room
Features
- Flooring: Hardwood, Ceramic Tile, Carpet
- Doors: Storm Door(s)
- Windows: Storm Window(s)
- Basement: Concrete,Full,Partially Finished,Walk-Out Access
- Number of fireplaces: 1
- Fireplace features: One, Gas, Great Room
Interior area
- Total structure area: 2,721
- Total interior livable area: 2,721 sqft
- Finished area above ground: 1,916
- Finished area below ground: 805
Property
Parking
- Total spaces: 2
- Parking features: Attached, Auto Garage Opener(s), Garage Door Opener
- Attached garage spaces: 2
Features
- Patio & porch: Patio, Covered
- Fencing: Fenced,Chain Link
Lot
- Size: 0.52 Acres
- Dimensions: 135 x 176
- Features: Sprinklers In Front
Details
- Additional structures: Shed(s)
- Parcel number: R14737
- Special conditions: Standard,Arm's Length
Construction
Type & style
- Home type: SingleFamily
- Property subtype: Single Family Residence, Residential
Materials
- Brick, Metal Siding
- Roof: Architectural Style
Condition
- Year built: 1963
Utilities & green energy
- Water: Public
Community & neighborhood
Location
- Region: Topeka
- Subdivision: West Hills
Price history
| Date | Event | Price |
|---|---|---|
| 7/21/2025 | Sold | -- |
Source: | ||
| 7/13/2025 | Pending sale | $279,900$103/sqft |
Source: | ||
| 7/10/2025 | Listed for sale | $279,900$103/sqft |
Source: | ||
| 5/26/2005 | Sold | -- |
Source: | ||
Public tax history
| Year | Property taxes | Tax assessment |
|---|---|---|
| 2025 | -- | $28,807 +5% |
| 2024 | $3,913 +3.6% | $27,435 +6% |
| 2023 | $3,777 +7.5% | $25,883 +11% |
Find assessor info on the county website
Neighborhood: Prospect Hills
Nearby schools
GreatSchools rating
- 7/10Mccarter Elementary SchoolGrades: PK-5Distance: 1.9 mi
- 6/10Landon Middle SchoolGrades: 6-8Distance: 0.8 mi
- 3/10Topeka West High SchoolGrades: 9-12Distance: 2.5 mi
Schools provided by the listing agent
- Elementary: McCarter Elementary School/USD 501
- Middle: Landon Middle School/USD 501
- High: Topeka West High School/USD 501
Source: Sunflower AOR. This data may not be complete. We recommend contacting the local school district to confirm school assignments for this home.
