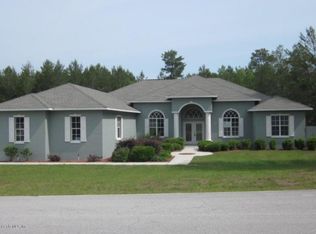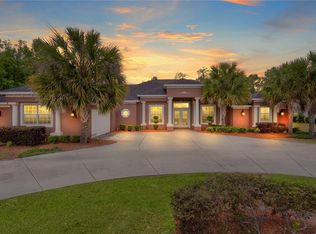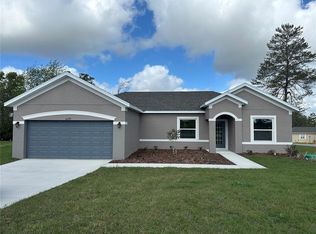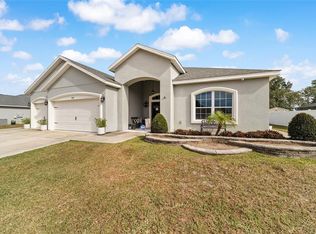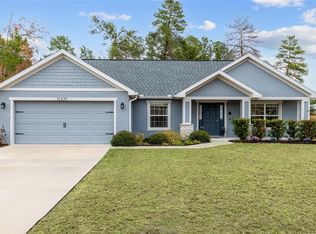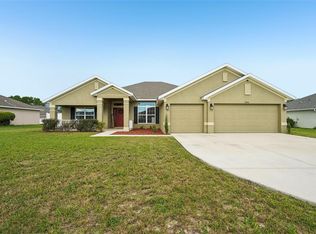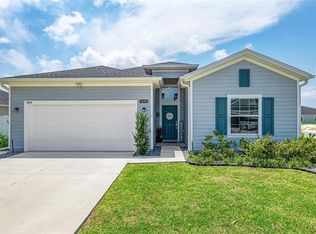Welcome to this beautifully designed 4-bedroom, 3-bathroom home in the sought-after Kingsland Country Estate. Built in 2022 and set on just under half an acre, this 2,370-square-foot property also includes a separate office that can easily serve as a fifth bedroom. Step inside and you’ll be greeted by an open layout accented with elegant archways leading to the main living area. The formal dining room adds a touch of sophistication, while the spacious living room flows seamlessly into the kitchen. Here you’ll find quartz countertops, a modern backsplash, a breakfast bar, and stainless steel appliances. The primary suite is a true retreat, featuring tray ceilings, a large walk-in closet, and an en suite bathroom with dual sinks, a soaking tub, and a walk-in shower. The split-bedroom floor plan offers privacy, with all bedrooms featuring new high-end carpet and bathrooms enhanced with granite countertops. Luxury vinyl flooring runs throughout the main living areas, creating both style and durability. Relax or entertain outdoors in the covered, screened-in lanai that overlooks the spacious backyard. A 3-car garage completes the home, offering plenty of space for vehicles and storage. Conveniently located near grocery stores, shopping, golf, and nature reserves, this home offers both comfort and convenience in a desirable setting. Mortgage savings may be available for buyers of this listing.
For sale
Price cut: $1K (12/9)
$453,900
4909 SW 107th Loop, Ocala, FL 34476
4beds
2,370sqft
Est.:
Single Family Residence
Built in 2022
0.48 Acres Lot
$444,400 Zestimate®
$192/sqft
$5/mo HOA
What's special
Breakfast barQuartz countertopsCovered screened-in lanaiSoaking tubModern backsplashWalk-in showerStainless steel appliances
- 73 days |
- 414 |
- 10 |
Zillow last checked: 8 hours ago
Listing updated: January 27, 2026 at 01:33pm
Listing Provided by:
John Marascia 352-653-7977,
REDFIN CORPORATION 407-708-9747
Source: Stellar MLS,MLS#: O6348982 Originating MLS: Orlando Regional
Originating MLS: Orlando Regional

Tour with a local agent
Facts & features
Interior
Bedrooms & bathrooms
- Bedrooms: 4
- Bathrooms: 3
- Full bathrooms: 3
Rooms
- Room types: Den/Library/Office, Dining Room
Primary bedroom
- Features: Ceiling Fan(s), En Suite Bathroom, Walk-In Closet(s)
- Level: First
Primary bathroom
- Features: Dual Sinks, Tub with Separate Shower Stall
- Level: First
Kitchen
- Features: Breakfast Bar, Pantry
- Level: First
Living room
- Features: Ceiling Fan(s)
- Level: First
Heating
- Central, Electric
Cooling
- Central Air
Appliances
- Included: Dishwasher, Microwave, Range, Refrigerator
- Laundry: Inside, Laundry Room
Features
- Built-in Features, Ceiling Fan(s), Eating Space In Kitchen, Open Floorplan, Primary Bedroom Main Floor, Walk-In Closet(s)
- Flooring: Carpet, Luxury Vinyl
- Doors: French Doors
- Has fireplace: No
Interior area
- Total structure area: 3,202
- Total interior livable area: 2,370 sqft
Video & virtual tour
Property
Parking
- Total spaces: 3
- Parking features: Driveway, Garage Door Opener
- Attached garage spaces: 3
- Has uncovered spaces: Yes
Features
- Levels: One
- Stories: 1
- Patio & porch: Covered, Patio, Screened
- Exterior features: Lighting, Rain Gutters
Lot
- Size: 0.48 Acres
Details
- Parcel number: 3506002041
- Zoning: R1
- Special conditions: None
Construction
Type & style
- Home type: SingleFamily
- Property subtype: Single Family Residence
Materials
- Block, Concrete, Stucco
- Foundation: Slab
- Roof: Shingle
Condition
- New construction: No
- Year built: 2022
Utilities & green energy
- Sewer: Septic Tank
- Water: Public
- Utilities for property: Cable Available, Electricity Connected, Water Connected
Community & HOA
Community
- Subdivision: KINGSLAND COUNTRY ESTATE
HOA
- Has HOA: Yes
- HOA fee: $5 monthly
- HOA name: KINGSLAND COUNTRY ESTATES
- HOA phone: 352-854-8667
- Pet fee: $0 monthly
Location
- Region: Ocala
Financial & listing details
- Price per square foot: $192/sqft
- Tax assessed value: $346,476
- Annual tax amount: $5,240
- Date on market: 10/3/2025
- Cumulative days on market: 79 days
- Listing terms: Cash,Conventional,FHA,VA Loan
- Ownership: Fee Simple
- Total actual rent: 0
- Electric utility on property: Yes
- Road surface type: Asphalt, Paved
Estimated market value
$444,400
$422,000 - $467,000
$2,446/mo
Price history
Price history
| Date | Event | Price |
|---|---|---|
| 12/9/2025 | Price change | $453,900-0.2%$192/sqft |
Source: | ||
| 11/18/2025 | Listed for sale | $454,900$192/sqft |
Source: | ||
| 10/8/2025 | Listing removed | $454,900$192/sqft |
Source: | ||
| 10/3/2025 | Listed for sale | $454,900+22.1%$192/sqft |
Source: | ||
| 1/10/2023 | Sold | $372,500+0%$157/sqft |
Source: Public Record Report a problem | ||
Public tax history
Public tax history
| Year | Property taxes | Tax assessment |
|---|---|---|
| 2024 | $5,240 +10.6% | $346,476 +28.5% |
| 2023 | $4,737 +479.7% | $269,653 +824.7% |
| 2022 | $817 +101.8% | $29,160 +109.6% |
Find assessor info on the county website
BuyAbility℠ payment
Est. payment
$2,925/mo
Principal & interest
$2148
Property taxes
$613
Other costs
$164
Climate risks
Neighborhood: 34476
Nearby schools
GreatSchools rating
- 4/10Marion Oaks Elementary SchoolGrades: PK-5Distance: 2.4 mi
- 3/10Horizon Academy At Marion OaksGrades: 5-8Distance: 4.3 mi
- 4/10West Port High SchoolGrades: 9-12Distance: 6.7 mi
Schools provided by the listing agent
- Elementary: Marion Oaks Elementary School
- Middle: Horizon Academy/Mar Oaks
- High: West Port High School
Source: Stellar MLS. This data may not be complete. We recommend contacting the local school district to confirm school assignments for this home.
- Loading
- Loading
